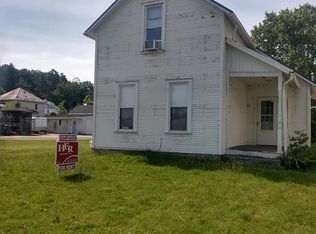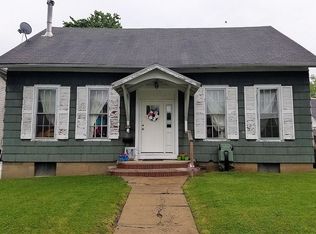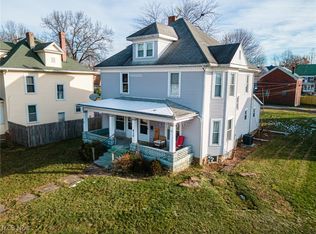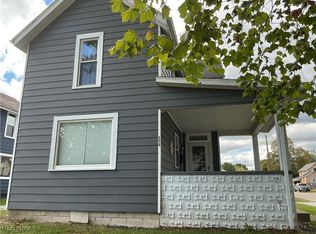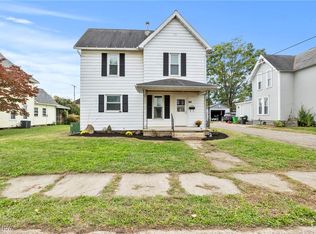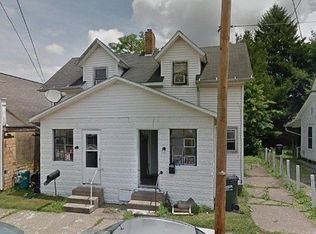USDA ELIGIBLE — Buy with 0% DOWN!! Contact us or your Realtor to find out more!
Welcome to 1421 Chesnut Street, a beautifully updated 4-bedroom, 2.5-bath home in the heart of Coshocton! Built in 1917 and offering 1,676 sq ft of living space, this charming home blends classic character with modern updates.
Inside, you’ll find a bright and open layout with fresh paint, some new drywall, new flooring, and stunning natural hickory cabinets in the kitchen. The home also features updated plumbing, new water line to home from the street.newer wiring, and upgraded electrical . A brand-new full bathroom adds convenience and functionality.
Enjoy a spacious basement for storage or future finishing, plus a detached 2-car garage with workshop .Sit out back and enjoy a gazebo and swing. With gas heating, central cooling, and a 5,998 sq ft lot, this property is move-in ready and offers plenty of outdoor space.
Don’t miss your chance to own this beautifully renovated home — schedule your showing today!
Agent owned.
For sale
Price cut: $6K (12/10)
$169,000
1421 Chestnut St, Coshocton, OH 43812
4beds
2,676sqft
Est.:
Single Family Residence
Built in 1917
5,998.21 Square Feet Lot
$-- Zestimate®
$63/sqft
$-- HOA
What's special
Gazebo and swingSpacious basementBright and open layoutStunning natural hickory cabinetsUpdated plumbingFresh paintNew water line
- 89 days |
- 855 |
- 47 |
Likely to sell faster than
Zillow last checked: 8 hours ago
Listing updated: 17 hours ago
Listing Provided by:
Trustin Hernandez 740-622-6622 crouso@hotmail.com,
Coshocton SonRise Realty LTD,
Curt Crouso 740-622-6622,
Coshocton SonRise Realty LTD
Source: MLS Now,MLS#: 5156449 Originating MLS: Other/Unspecificed
Originating MLS: Other/Unspecificed
Tour with a local agent
Facts & features
Interior
Bedrooms & bathrooms
- Bedrooms: 4
- Bathrooms: 3
- Full bathrooms: 2
- 1/2 bathrooms: 1
- Main level bathrooms: 2
- Main level bedrooms: 1
Heating
- Gas
Cooling
- Central Air
Appliances
- Included: Dishwasher
- Laundry: Laundry Room
Features
- Ceiling Fan(s), Chandelier, Primary Downstairs
- Windows: Double Pane Windows
- Basement: Full,Concrete
- Has fireplace: No
Interior area
- Total structure area: 2,676
- Total interior livable area: 2,676 sqft
- Finished area above ground: 1,676
- Finished area below ground: 1,000
Video & virtual tour
Property
Parking
- Total spaces: 2
- Parking features: Concrete, Direct Access, Driveway, Detached, Electricity, Garage, On Site, Garage Faces Rear
- Garage spaces: 2
Features
- Levels: Two
- Stories: 2
- Patio & porch: Deck, Front Porch, Porch
- Fencing: Back Yard,Chain Link
- Has view: Yes
- View description: City
Lot
- Size: 5,998.21 Square Feet
- Dimensions: 40 x 150
Details
- Parcel number: 0430000222200
- Special conditions: Standard
Construction
Type & style
- Home type: SingleFamily
- Architectural style: Conventional
- Property subtype: Single Family Residence
Materials
- Adobe, Attic/Crawl Hatchway(s) Insulated, Vinyl Siding
- Foundation: Brick/Mortar, Block
- Roof: Asbestos Shingle,Shingle
Condition
- Updated/Remodeled
- Year built: 1917
Utilities & green energy
- Sewer: Public Sewer
- Water: Public
Green energy
- Energy efficient items: Insulation, Lighting
Community & HOA
Community
- Subdivision: Coshocton
HOA
- Has HOA: No
Location
- Region: Coshocton
Financial & listing details
- Price per square foot: $63/sqft
- Tax assessed value: $82,680
- Annual tax amount: $1,308
- Date on market: 9/12/2025
- Cumulative days on market: 90 days
- Listing terms: Cash,Conventional,FHA,USDA Loan,VA Loan
Estimated market value
Not available
Estimated sales range
Not available
Not available
Price history
Price history
| Date | Event | Price |
|---|---|---|
| 12/10/2025 | Price change | $169,000-3.4%$63/sqft |
Source: | ||
| 11/12/2025 | Price change | $175,000-1.5%$65/sqft |
Source: | ||
| 10/29/2025 | Price change | $177,700-0.7%$66/sqft |
Source: | ||
| 10/5/2025 | Price change | $179,000-5.3%$67/sqft |
Source: | ||
| 9/12/2025 | Listed for sale | $189,000+169.6%$71/sqft |
Source: | ||
Public tax history
Public tax history
| Year | Property taxes | Tax assessment |
|---|---|---|
| 2024 | $1,426 +9% | $28,940 +18.5% |
| 2023 | $1,308 +74.5% | $24,420 |
| 2022 | $750 -0.2% | $24,420 |
Find assessor info on the county website
BuyAbility℠ payment
Est. payment
$996/mo
Principal & interest
$800
Property taxes
$137
Home insurance
$59
Climate risks
Neighborhood: 43812
Nearby schools
GreatSchools rating
- 6/10Central Elementary SchoolGrades: PK-6Distance: 1.1 mi
- 5/10Coshocton High SchoolGrades: 7-12Distance: 1.2 mi
Schools provided by the listing agent
- District: Coshocton CSD - 1601
Source: MLS Now. This data may not be complete. We recommend contacting the local school district to confirm school assignments for this home.
- Loading
- Loading
