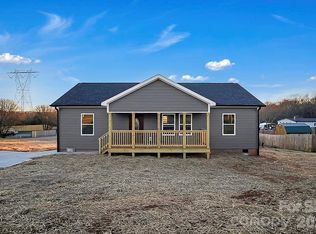Closed
$244,900
1421 Chatfield Rd, Shelby, NC 28150
3beds
1,758sqft
Manufactured Home
Built in 2022
0.45 Acres Lot
$263,800 Zestimate®
$139/sqft
$1,450 Estimated rent
Home value
$263,800
Estimated sales range
Not available
$1,450/mo
Zestimate® history
Loading...
Owner options
Explore your selling options
What's special
Welcome to this spacious 3-bedroom, 2-bathroom with a 4th bedroom/office option farmhouse-style home. As you step inside, you'll be greeted by an inviting open floor plan, designed for seamless entertaining and comfortable everyday living. The dining room provides ample space for gatherings and dinner parties. The heart of the home is the kitchen, featuring a huge island with seating, a convenient coffee bar, and a pantry for all your storage needs. The kitchen is equipped with stainless steel appliances including a French door refrigerator. 3 of the 4 bedrooms boast spacious walk-in closets, providing plenty of storage space. Both bathrooms are luxuriously appointed with double vanities, enhancing the home's upscale feel. Additional features include large windows throughout the home, bathing the interior in natural light. Schedule your showing before this one is gone! Concrete driveway will be added to this property before closing.
Zillow last checked: 8 hours ago
Listing updated: July 12, 2024 at 09:14am
Listing Provided by:
Brittany Austin brittanyaustinrealty@gmail.com,
Keller Williams Unified
Bought with:
Caleb Cline
RE/MAX Select
Source: Canopy MLS as distributed by MLS GRID,MLS#: 4150547
Facts & features
Interior
Bedrooms & bathrooms
- Bedrooms: 3
- Bathrooms: 2
- Full bathrooms: 2
- Main level bedrooms: 3
Primary bedroom
- Features: En Suite Bathroom, Split BR Plan
- Level: Main
Bedroom s
- Level: Main
Bedroom s
- Level: Main
Bathroom full
- Level: Main
Bathroom full
- Level: Main
Dining area
- Level: Main
Flex space
- Level: Main
Kitchen
- Features: Built-in Features, Kitchen Island, Open Floorplan
- Level: Main
Laundry
- Level: Main
Living room
- Features: Built-in Features, Ceiling Fan(s), Open Floorplan
- Level: Main
Heating
- Central
Cooling
- Ceiling Fan(s), Central Air
Appliances
- Included: Dishwasher, Electric Range, Exhaust Hood, Refrigerator
- Laundry: Laundry Room
Features
- Flooring: Carpet, Laminate
- Has basement: No
Interior area
- Total structure area: 1,758
- Total interior livable area: 1,758 sqft
- Finished area above ground: 1,758
- Finished area below ground: 0
Property
Parking
- Parking features: Driveway
- Has uncovered spaces: Yes
Features
- Levels: One
- Stories: 1
- Patio & porch: Deck
Lot
- Size: 0.45 Acres
- Features: Sloped
Details
- Parcel number: 43413
- Zoning: R-20
- Special conditions: Standard
Construction
Type & style
- Home type: MobileManufactured
- Property subtype: Manufactured Home
Materials
- Vinyl
- Foundation: Crawl Space
Condition
- New construction: Yes
- Year built: 2022
Utilities & green energy
- Sewer: Septic Installed
- Water: County Water
Community & neighborhood
Location
- Region: Shelby
- Subdivision: none
Other
Other facts
- Listing terms: Cash,Conventional,FHA,USDA Loan,VA Loan
- Road surface type: Concrete, Gravel, Paved
Price history
| Date | Event | Price |
|---|---|---|
| 7/12/2024 | Sold | $244,900+2.1%$139/sqft |
Source: | ||
| 6/13/2024 | Listed for sale | $239,900$136/sqft |
Source: | ||
Public tax history
| Year | Property taxes | Tax assessment |
|---|---|---|
| 2024 | $37 | $4,704 |
| 2023 | $37 | $4,704 |
| 2022 | $37 | $4,704 |
Find assessor info on the county website
Neighborhood: 28150
Nearby schools
GreatSchools rating
- 7/10Union ElementaryGrades: PK-5Distance: 5.1 mi
- 4/10Burns MiddleGrades: 6-8Distance: 7.5 mi
- 10/10Cleveland County Early College High SchoolGrades: 9-12Distance: 6 mi
