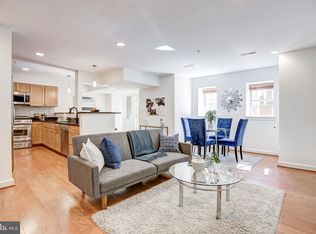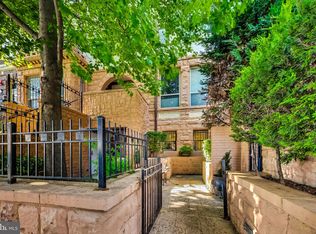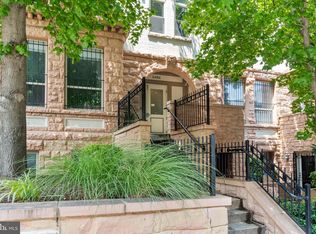Sold for $680,000 on 11/30/23
$680,000
1421 Chapin St NW APT 22, Washington, DC 20009
2beds
922sqft
Condominium
Built in 1900
-- sqft lot
$608,200 Zestimate®
$738/sqft
$3,344 Estimated rent
Home value
$608,200
$572,000 - $639,000
$3,344/mo
Zestimate® history
Loading...
Owner options
Explore your selling options
What's special
REDUCED PRICE - an incredible value! Perched in the trees near the park plus parking. This must-see charmer has an open, optimized floor plan with two window exposures (south and north) providing exceptional light. Complete building renovation in 2005 and recently-updated systems help make this a comfortable home in a prime, walkable location. ENTERTAIN. The gracious living / dining / kitchen space is bathed in light from a wall of windows. Wood floors and a gas fireplace help warm the ample space for comfortable seating and a full-sized dining table. Stay connected to the party while you cook in the efficient, well-equipped kitchen, which includes - light shaker cabinets with glass front doors on the upper cabinets - stone counters with a raised bar ledge - KitchenAid gas range with external venting - Samsung French door, bottom freezer refrigerator with ice maker and door dispenser (new 2020) - KitchenAid Elite above-range microwave - Bosch dishwasher - Stainless steel sink with disposal and pull-out spray faucet - Pendant light fixtures. RELAX. Spread out and recharge in two real bedrooms with windows overlooking the courtyard. The primary bedroom easily accommodates a king size bed and has a Juliet balcony, a ceiling fan and a spacious double closet with custom fittings. The primary ensuite bathroom has stone tile, an enclosed shower and a wide vanity. The second bedroom accommodates a queen sized bed and has a generous closet with custom fittings. This second bedroom provides flexibility as a guest space, office, or den, and it is near the second full bathroom, which has a tub shower and stone-topped vanity. SYSTEMS & STORAGE - Electric washer / dryer laundry system (2019) - Carrier HVAC: gas heat and electric AC with a Honeywell touch-pad thermostat (2021) - State Pro-Line electric water heater (2022) - Insulated, double-hung, double pane windows in front, casement windows in rear - Hardwood floors, recessed lighting, custom design features, and Levelor roller shades throughout - Large hall closet provides extra space for luggage, holiday decorations, or off-season clothing. CONDO ASSOCIATION. The Meridian Hill Condominium is a 14 unit association in two buildings (1421-1423 Chapin St NW) that were new construction behind the historic facade in 2005. The low $371.00 monthly condo fee includes parking maintenance, water, trash collection, reserve contribution, professional management, exterior maintenance, master insurance and more. Common areas include the front steps, a central courtyard, and garage bike storage. Pet friendly building. Rentals are permitted, subject to limitations. PARKING. Surface parking space #2 is a limited common element and is assigned to unit 22. LOCATION. Convenient and walkable: Columbia Heights or U Street Metro Stations ( 1/2 mile), Streets Market (1 block), CVS, Tatte Bakery & Cafe, Rooster & Owl, Seven Reasons, Sweetgreen, Elevate Fitness, the YMCA and much more. 1/2 block to Meridian Hill Park. Don't miss the virtual 3D Tour!
Zillow last checked: 8 hours ago
Listing updated: November 30, 2023 at 06:55am
Listed by:
Ken Germer 202-412-9347,
Compass
Bought with:
Paniz Asgari, BR200200253
Compass
Source: Bright MLS,MLS#: DCDC2110898
Facts & features
Interior
Bedrooms & bathrooms
- Bedrooms: 2
- Bathrooms: 2
- Full bathrooms: 2
- Main level bathrooms: 2
- Main level bedrooms: 2
Basement
- Area: 0
Heating
- Forced Air, Natural Gas
Cooling
- Central Air, Electric
Appliances
- Included: Microwave, Dishwasher, Disposal, Exhaust Fan, Oven/Range - Gas, Refrigerator, Stainless Steel Appliance(s), Washer/Dryer Stacked, Water Heater, Electric Water Heater
- Laundry: In Unit
Features
- Ceiling Fan(s), Combination Dining/Living, Dining Area, Open Floorplan, Recessed Lighting, Bathroom - Stall Shower, Bathroom - Tub Shower, Upgraded Countertops
- Flooring: Wood, Tile/Brick
- Has basement: No
- Number of fireplaces: 1
- Fireplace features: Gas/Propane, Screen
Interior area
- Total structure area: 922
- Total interior livable area: 922 sqft
- Finished area above ground: 922
- Finished area below ground: 0
Property
Parking
- Total spaces: 1
- Parking features: Assigned, Off Street
- Details: Assigned Parking, Assigned Space #: 2
Accessibility
- Accessibility features: None
Features
- Levels: One
- Stories: 1
- Pool features: None
- Has view: Yes
- View description: Trees/Woods, City
Lot
- Features: Unknown Soil Type
Details
- Additional structures: Above Grade, Below Grade
- Parcel number: 2662//2176
- Zoning: RA-2
- Special conditions: Standard
Construction
Type & style
- Home type: Condo
- Architectural style: Traditional
- Property subtype: Condominium
- Attached to another structure: Yes
Materials
- Block, Brick, Concrete, Mixed
Condition
- New construction: No
- Year built: 1900
Utilities & green energy
- Sewer: Public Sewer
- Water: Public
Community & neighborhood
Security
- Security features: Main Entrance Lock
Location
- Region: Washington
- Subdivision: Meridian Hill
HOA & financial
Other fees
- Condo and coop fee: $371 monthly
Other
Other facts
- Listing agreement: Exclusive Right To Sell
- Ownership: Condominium
Price history
| Date | Event | Price |
|---|---|---|
| 11/30/2023 | Sold | $680,000-2.7%$738/sqft |
Source: | ||
| 11/17/2023 | Pending sale | $699,000$758/sqft |
Source: | ||
| 11/7/2023 | Contingent | $699,000$758/sqft |
Source: | ||
| 10/24/2023 | Price change | $699,000-3.6%$758/sqft |
Source: | ||
| 9/20/2023 | Price change | $725,000-6.5%$786/sqft |
Source: | ||
Public tax history
| Year | Property taxes | Tax assessment |
|---|---|---|
| 2025 | $3,578 +6.4% | $526,490 +5.8% |
| 2024 | $3,362 -5.2% | $497,810 -3.5% |
| 2023 | $3,546 -0.2% | $515,840 +1% |
Find assessor info on the county website
Neighborhood: Columbia Heights
Nearby schools
GreatSchools rating
- 9/10Marie Reed Elementary SchoolGrades: PK-5Distance: 0.5 mi
- 2/10Cardozo Education CampusGrades: 6-12Distance: 0.3 mi
- 6/10Columbia Heights Education CampusGrades: 6-12Distance: 0.6 mi
Schools provided by the listing agent
- District: District Of Columbia Public Schools
Source: Bright MLS. This data may not be complete. We recommend contacting the local school district to confirm school assignments for this home.

Get pre-qualified for a loan
At Zillow Home Loans, we can pre-qualify you in as little as 5 minutes with no impact to your credit score.An equal housing lender. NMLS #10287.
Sell for more on Zillow
Get a free Zillow Showcase℠ listing and you could sell for .
$608,200
2% more+ $12,164
With Zillow Showcase(estimated)
$620,364


