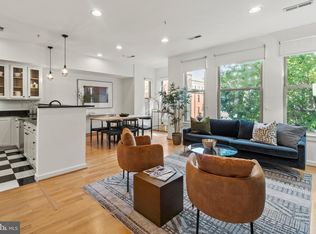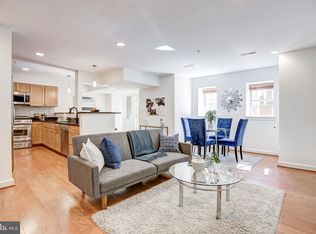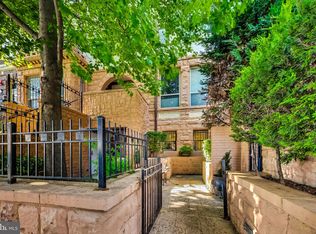Sold for $610,000 on 07/24/25
$610,000
1421 Chapin St NW APT 21, Washington, DC 20009
2beds
837sqft
Condominium
Built in 1900
-- sqft lot
$613,400 Zestimate®
$729/sqft
$-- Estimated rent
Home value
$613,400
$583,000 - $650,000
Not available
Zestimate® history
Loading...
Owner options
Explore your selling options
What's special
UNDER CONTRACT! Welcome home! Live on the best block off Meridian Park in a sun-drenched 2BD/2BA in a grand Beaux Arts building with off-street parking. If you've ever walked by, THIS is the unit with the five beautiful arched windows and the two lovely private balconies with leafy views. The ceilings are high, the wood floors are gleaming, and the open plan living area is spacious and wide. This home was outfitted with all new appliances in 2020, including a front load HE washer and dryer. There is good closet space, including an extended custom closet in the second bedroom, and the unit comes with its own off street parking spot. Chapin Street is a quiet, tree-lined, one way street, just a few blocks from the action on U Street Corridor and 14th Street - convenient yet maintaining a peaceful residential vibe. You can walk to the trendiest restaurants, nightlife, coffee shops and workout spots, groceries (Trader Joe's, Whole Foods and the Streets Market right around the corner), Green line metro and everything else you could possibly need within a 10-minute radius. Become a regular at Rooster & Owl, Lucy, Maydan, or one of the many other charming establishments within a stone's throw of this awesome location. Welcome to the neighborhood!
Zillow last checked: 8 hours ago
Listing updated: July 24, 2025 at 05:01pm
Listed by:
Sandi Mujanovic 202-271-8807,
TTR Sotheby's International Realty
Bought with:
Michael Moeller
Samson Properties
Source: Bright MLS,MLS#: DCDC2194214
Facts & features
Interior
Bedrooms & bathrooms
- Bedrooms: 2
- Bathrooms: 2
- Full bathrooms: 2
- Main level bathrooms: 2
- Main level bedrooms: 2
Basement
- Area: 0
Heating
- Forced Air, Natural Gas
Cooling
- Central Air, Electric
Appliances
- Included: Electric Water Heater
- Laundry: In Unit
Features
- Has basement: No
- Number of fireplaces: 1
Interior area
- Total structure area: 837
- Total interior livable area: 837 sqft
- Finished area above ground: 837
- Finished area below ground: 0
Property
Parking
- Total spaces: 1
- Parking features: Off Street
Accessibility
- Accessibility features: None
Features
- Levels: One
- Stories: 1
- Pool features: None
Lot
- Features: Urban Land-Beltsville-Chillum
Details
- Additional structures: Above Grade, Below Grade
- Parcel number: 2662//2175
- Zoning: RA-2
- Special conditions: Standard
Construction
Type & style
- Home type: Condo
- Architectural style: Beaux Arts
- Property subtype: Condominium
- Attached to another structure: Yes
Materials
- Stone, Brick
Condition
- New construction: No
- Year built: 1900
Utilities & green energy
- Sewer: Public Sewer
- Water: Public
Community & neighborhood
Location
- Region: Washington
- Subdivision: U Street
HOA & financial
Other fees
- Condo and coop fee: $460 monthly
Other
Other facts
- Listing agreement: Exclusive Right To Sell
- Ownership: Condominium
Price history
| Date | Event | Price |
|---|---|---|
| 7/24/2025 | Sold | $610,000-3%$729/sqft |
Source: | ||
| 6/23/2025 | Contingent | $629,000$751/sqft |
Source: | ||
| 6/12/2025 | Price change | $629,000-3.2%$751/sqft |
Source: | ||
| 4/9/2025 | Listed for sale | $650,000+31.8%$777/sqft |
Source: | ||
| 10/2/2013 | Sold | $493,000+7.2%$589/sqft |
Source: Public Record | ||
Public tax history
| Year | Property taxes | Tax assessment |
|---|---|---|
| 2025 | $3,599 -3% | $528,920 -1.8% |
| 2024 | $3,710 -5% | $538,720 -3.5% |
| 2023 | $3,906 -0.1% | $558,190 +1% |
Find assessor info on the county website
Neighborhood: Columbia Heights
Nearby schools
GreatSchools rating
- 9/10Marie Reed Elementary SchoolGrades: PK-5Distance: 0.5 mi
- 2/10Cardozo Education CampusGrades: 6-12Distance: 0.3 mi
- 6/10Columbia Heights Education CampusGrades: 6-12Distance: 0.6 mi
Schools provided by the listing agent
- District: District Of Columbia Public Schools
Source: Bright MLS. This data may not be complete. We recommend contacting the local school district to confirm school assignments for this home.

Get pre-qualified for a loan
At Zillow Home Loans, we can pre-qualify you in as little as 5 minutes with no impact to your credit score.An equal housing lender. NMLS #10287.
Sell for more on Zillow
Get a free Zillow Showcase℠ listing and you could sell for .
$613,400
2% more+ $12,268
With Zillow Showcase(estimated)
$625,668


