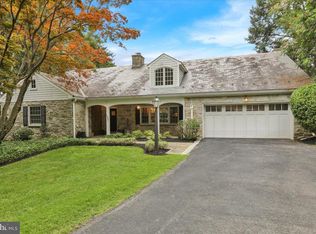Sold for $950,000 on 06/01/23
$950,000
1421 Center Rd, Lancaster, PA 17603
5beds
3,764sqft
Single Family Residence
Built in 1950
0.53 Acres Lot
$1,100,800 Zestimate®
$252/sqft
$4,257 Estimated rent
Home value
$1,100,800
$1.02M - $1.19M
$4,257/mo
Zestimate® history
Loading...
Owner options
Explore your selling options
What's special
Charming School Lane Hills home. Beautifully maintained and updated with lovely gourmet kitchen and center island opening to 1st floor family room with fireplace and view of pool. Spacious primary suite on second floor with ensuite bath and walk-in-closet. Freshly painted on the exterior. All systems updated and pre-listing inspection reports provided. Rear yard Oasis with heated pool and spa, extensive hardscape and professionally designed landscape. First floor office and guest bedroom. Entered for comp purposes.
Zillow last checked: 8 hours ago
Listing updated: June 01, 2023 at 07:40am
Listed by:
Gil Lyons Jr 717-295-9995,
RE/MAX Pinnacle
Bought with:
Gil Lyons Jr, RS138884A
RE/MAX Pinnacle
Source: Bright MLS,MLS#: PALA2035826
Facts & features
Interior
Bedrooms & bathrooms
- Bedrooms: 5
- Bathrooms: 5
- Full bathrooms: 4
- 1/2 bathrooms: 1
- Main level bathrooms: 3
- Main level bedrooms: 2
Basement
- Area: 1775
Heating
- Radiator, Zoned, Natural Gas
Cooling
- Central Air, Electric
Appliances
- Included: Microwave, Built-In Range, Dishwasher, Disposal, Dryer, Double Oven, Self Cleaning Oven, Oven, Oven/Range - Electric, Range Hood, Refrigerator, Cooktop, Stainless Steel Appliance(s), Trash Compactor, Washer, Water Dispenser, Water Heater, Water Treat System, Gas Water Heater
- Laundry: Main Level, Laundry Chute
Features
- Attic, Built-in Features, Bar, Butlers Pantry, Cedar Closet(s), Ceiling Fan(s), Chair Railings, Crown Molding, Entry Level Bedroom, Family Room Off Kitchen, Open Floorplan, Floor Plan - Traditional, Formal/Separate Dining Room, Kitchen - Gourmet, Kitchen Island, Kitchen - Table Space, Pantry, Primary Bath(s), Recessed Lighting, Bathroom - Stall Shower, Bathroom - Tub Shower, Upgraded Countertops, Walk-In Closet(s), Wine Storage
- Flooring: Hardwood, Tile/Brick, Carpet, Wood
- Windows: Casement, Double Hung, Double Pane Windows, Screens, Storm Window(s), Skylight(s)
- Basement: Drainage System,Interior Entry,Space For Rooms,Unfinished,Water Proofing System,Windows
- Number of fireplaces: 2
- Fireplace features: Mantel(s), Wood Burning, Gas/Propane
Interior area
- Total structure area: 5,539
- Total interior livable area: 3,764 sqft
- Finished area above ground: 3,764
- Finished area below ground: 0
Property
Parking
- Total spaces: 12
- Parking features: Storage, Garage Faces Side, Garage Door Opener, Inside Entrance, Oversized, Asphalt, Attached, Driveway, Off Street
- Attached garage spaces: 2
- Uncovered spaces: 10
Accessibility
- Accessibility features: None
Features
- Levels: One and One Half
- Stories: 1
- Patio & porch: Patio, Porch
- Exterior features: Chimney Cap(s), Extensive Hardscape, Lighting, Rain Gutters
- Has private pool: Yes
- Pool features: Fenced, Filtered, Gunite, In Ground, Pool/Spa Combo, Heated, Private
- Has spa: Yes
- Spa features: Bath, Heated, Hot Tub
Lot
- Size: 0.53 Acres
Details
- Additional structures: Above Grade, Below Grade
- Parcel number: 3408262600000
- Zoning: RESIDENTIAL: R-1
- Zoning description: Residential
- Special conditions: Standard
Construction
Type & style
- Home type: SingleFamily
- Architectural style: Cape Cod,Colonial
- Property subtype: Single Family Residence
Materials
- Brick, Masonry
- Foundation: Active Radon Mitigation, Block
- Roof: Slate
Condition
- Excellent,Very Good
- New construction: No
- Year built: 1950
Utilities & green energy
- Electric: 200+ Amp Service, Circuit Breakers
- Sewer: Public Sewer
- Water: Public
- Utilities for property: Cable Connected, Natural Gas Available, Phone Available, Sewer Available, Water Available, Cable
Community & neighborhood
Security
- Security features: Carbon Monoxide Detector(s), Monitored, Motion Detectors, Security System, Smoke Detector(s), Window Bars
Location
- Region: Lancaster
- Subdivision: School Lane Hills
- Municipality: LANCASTER TWP
Other
Other facts
- Listing agreement: Exclusive Right To Sell
- Listing terms: Cash
- Ownership: Fee Simple
Price history
| Date | Event | Price |
|---|---|---|
| 6/1/2023 | Sold | $950,000+68.1%$252/sqft |
Source: | ||
| 7/6/2017 | Sold | $565,000-1.7%$150/sqft |
Source: Public Record Report a problem | ||
| 4/7/2017 | Listed for sale | $575,000-4.2%$153/sqft |
Source: Lusk & Associates Sotheby's International Realty #263266 Report a problem | ||
| 10/20/2016 | Listing removed | $599,900$159/sqft |
Source: Lusk & Associates Sotheby's International Realty #238633 Report a problem | ||
| 8/11/2016 | Listed for sale | $599,900$159/sqft |
Source: Lusk & Associates Sotheby's International Realty #238633 Report a problem | ||
Public tax history
| Year | Property taxes | Tax assessment |
|---|---|---|
| 2025 | $15,282 +1.5% | $522,300 |
| 2024 | $15,063 +2.4% | $522,300 |
| 2023 | $14,715 +6.3% | $522,300 |
Find assessor info on the county website
Neighborhood: West End
Nearby schools
GreatSchools rating
- 6/10Thomas Wharton El SchoolGrades: PK-5Distance: 1.2 mi
- 5/10Wheatland Middle SchoolGrades: 6-8Distance: 1.2 mi
- 5/10Mccaskey CampusGrades: 9-12Distance: 2.5 mi
Schools provided by the listing agent
- Elementary: Buchanan
- Middle: Wheatland
- High: Mccaskey Campus
- District: School District Of Lancaster
Source: Bright MLS. This data may not be complete. We recommend contacting the local school district to confirm school assignments for this home.

Get pre-qualified for a loan
At Zillow Home Loans, we can pre-qualify you in as little as 5 minutes with no impact to your credit score.An equal housing lender. NMLS #10287.
Sell for more on Zillow
Get a free Zillow Showcase℠ listing and you could sell for .
$1,100,800
2% more+ $22,016
With Zillow Showcase(estimated)
$1,122,816