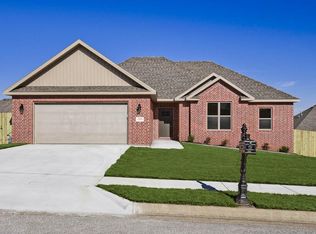Sold for $279,900 on 06/16/25
$279,900
1421 Cavalry Ln, Prairie Grove, AR 72753
3beds
1,428sqft
Single Family Residence
Built in 2015
9,583.2 Square Feet Lot
$282,200 Zestimate®
$196/sqft
$1,709 Estimated rent
Home value
$282,200
$260,000 - $308,000
$1,709/mo
Zestimate® history
Loading...
Owner options
Explore your selling options
What's special
Charming 3-Bedroom Home in Prairie Grove! Discover this beautifully maintained 3-bedroom, 2-bathroom home featuring a split floor plan for added privacy. The spacious living area boasts cathedral ceilings, creating an open and airy feel, while ceramic tile flooring flows throughout the home for easy maintenance. The spacious kitchen offers ample cabinet space, a pantry, and a cozy eat-in area, making it perfect for gatherings. Each bedroom includes walk-in closets, providing plenty of storage.
Step outside to enjoy the screened-in back deck, ideal for relaxing year-round. The large backyard offers endless possibilities, and the storage shed conveys for added convenience. Located in the heart of Prairie Grove, this home is a must-see! Schedule your showing today!
Zillow last checked: 8 hours ago
Listing updated: June 16, 2025 at 08:32pm
Listed by:
Richard Holly 479-750-4663,
Red Box Realty
Bought with:
Charles Moon, SA00089280
Better Homes and Gardens Real Estate Journey
Source: ArkansasOne MLS,MLS#: 1297870 Originating MLS: Northwest Arkansas Board of REALTORS MLS
Originating MLS: Northwest Arkansas Board of REALTORS MLS
Facts & features
Interior
Bedrooms & bathrooms
- Bedrooms: 3
- Bathrooms: 2
- Full bathrooms: 2
Heating
- Central, Gas
Cooling
- Central Air, Electric
Appliances
- Included: Dishwasher, ENERGY STAR Qualified Appliances, Electric Cooktop, Electric Oven, Disposal, Gas Water Heater, Microwave Hood Fan, Microwave, Smooth Cooktop
- Laundry: Washer Hookup, Dryer Hookup
Features
- Ceiling Fan(s), Cathedral Ceiling(s), Eat-in Kitchen, Pantry, Split Bedrooms, Walk-In Closet(s)
- Flooring: Ceramic Tile
- Windows: Double Pane Windows
- Has basement: No
- Has fireplace: No
Interior area
- Total structure area: 1,428
- Total interior livable area: 1,428 sqft
Property
Parking
- Total spaces: 2
- Parking features: Attached, Garage, Garage Door Opener
- Has attached garage: Yes
- Covered spaces: 2
Features
- Levels: One
- Stories: 1
- Patio & porch: Covered, Patio
- Exterior features: Concrete Driveway
- Fencing: Back Yard,Fenced,Partial,Privacy,Wood
- Waterfront features: None
Lot
- Size: 9,583 sqft
- Features: Cleared, Subdivision
Details
- Additional structures: None
- Parcel number: 80520813000
- Special conditions: None
Construction
Type & style
- Home type: SingleFamily
- Architectural style: Traditional
- Property subtype: Single Family Residence
Materials
- Brick, Rock
- Foundation: Slab
- Roof: Architectural,Shingle
Condition
- New construction: No
- Year built: 2015
Utilities & green energy
- Sewer: Public Sewer
- Water: Public
- Utilities for property: Electricity Available, Natural Gas Available, Sewer Available, Water Available
Green energy
- Energy efficient items: Appliances
Community & neighborhood
Security
- Security features: Smoke Detector(s)
Community
- Community features: Curbs, Near Schools
Location
- Region: Prairie Grove
- Subdivision: Sundowner Sub Ph 1 Sec 2
Other
Other facts
- Listing terms: ARM,Conventional,FHA,USDA Loan,VA Loan
- Road surface type: Paved
Price history
| Date | Event | Price |
|---|---|---|
| 6/16/2025 | Sold | $279,900+0%$196/sqft |
Source: | ||
| 4/13/2025 | Price change | $279,888-5.1%$196/sqft |
Source: | ||
| 2/7/2025 | Listed for sale | $295,000+11.3%$207/sqft |
Source: | ||
| 3/12/2024 | Sold | $265,000-5.3%$186/sqft |
Source: | ||
| 2/14/2024 | Price change | $279,900-0.7%$196/sqft |
Source: | ||
Public tax history
| Year | Property taxes | Tax assessment |
|---|---|---|
| 2024 | $1,471 -1.1% | $38,493 +4.7% |
| 2023 | $1,486 -0.7% | $36,759 +6% |
| 2022 | $1,497 | $34,670 |
Find assessor info on the county website
Neighborhood: 72753
Nearby schools
GreatSchools rating
- 5/10Prairie Grove Middle SchoolGrades: 4-6Distance: 1.4 mi
- 4/10Prairie Grove Junior High SchoolGrades: 7-8Distance: 1.4 mi
- NAPrairie Grove High SchoolGrades: 9-12Distance: 1.8 mi
Schools provided by the listing agent
- District: Prairie Grove
Source: ArkansasOne MLS. This data may not be complete. We recommend contacting the local school district to confirm school assignments for this home.

Get pre-qualified for a loan
At Zillow Home Loans, we can pre-qualify you in as little as 5 minutes with no impact to your credit score.An equal housing lender. NMLS #10287.
Sell for more on Zillow
Get a free Zillow Showcase℠ listing and you could sell for .
$282,200
2% more+ $5,644
With Zillow Showcase(estimated)
$287,844