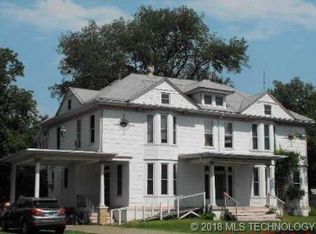Sold for $233,000
$233,000
1421 Boston St, Muskogee, OK 74401
3beds
2,640sqft
Single Family Residence
Built in 1950
0.48 Acres Lot
$233,700 Zestimate®
$88/sqft
$1,711 Estimated rent
Home value
$233,700
Estimated sales range
Not available
$1,711/mo
Zestimate® history
Loading...
Owner options
Explore your selling options
What's special
Welcome to this 1950s home with some vintage charm/qualities and modern updates, and located on a 1/2 fully fenced corner lot with mature trees. Three bedrooms, three bathrooms, a vintage kitchen, and a utility space that is more like the size of a kitchen. There is new flooring and windows, the home has full gutters, the attached two-car garage has insulated doors, overhead openers, and a 1/2 bath, and the roof is 8 years old with a 10-year warranty. The Foundation has been checked and repaired. New 84' of 6' new black fencing, new Trane HVAC with a 10-year warranty( 2034) on some parts and 20-year (2044) on the Heat Exchanger. This home is spacious, well-maintained, has a great flow and floor plan, and is ready for new owners.
Zillow last checked: 8 hours ago
Listing updated: October 30, 2025 at 12:01pm
Listed by:
Cindi Knippers 918-694-8920,
C21/First Choice Realty
Bought with:
Jennifer Murray, 184779
ERA C. S. Raper & Son
Source: MLS Technology, Inc.,MLS#: 2535486 Originating MLS: MLS Technology
Originating MLS: MLS Technology
Facts & features
Interior
Bedrooms & bathrooms
- Bedrooms: 3
- Bathrooms: 3
- Full bathrooms: 2
- 1/2 bathrooms: 1
Primary bedroom
- Description: Master Bedroom,No Bath,Separate Closets
- Level: First
Bedroom
- Description: Bedroom,No Bath
- Level: First
Bedroom
- Description: Bedroom,No Bath
- Level: First
Bedroom
- Description: Bedroom,
- Level: First
Bathroom
- Description: Hall Bath,Full Bath
- Level: First
Den
- Description: Den/Family Room,Fireplace
- Level: First
Dining room
- Description: Dining Room,
- Level: First
Dining room
- Description: Dining Room,
- Level: First
Kitchen
- Description: Kitchen,Eat-In
- Level: First
Living room
- Description: Living Room,Fireplace
- Level: First
Recreation
- Description: Hobby Room,Sewing
- Level: First
Utility room
- Description: Utility Room,Inside,Sink
- Level: First
Heating
- Central, Gas
Cooling
- Central Air, Other
Appliances
- Included: Dishwasher, Disposal, Gas Water Heater, Oven, Range, Stove, Wine Refrigerator, Plumbed For Ice Maker
Features
- Other, Ceiling Fan(s)
- Flooring: Other, Tile, Vinyl
- Windows: Vinyl
- Basement: None,Crawl Space
- Number of fireplaces: 1
- Fireplace features: Wood Burning, Outside
Interior area
- Total structure area: 2,640
- Total interior livable area: 2,640 sqft
Property
Parking
- Total spaces: 2
- Parking features: Attached, Garage, Garage Faces Side
- Attached garage spaces: 2
Accessibility
- Accessibility features: Accessible Doors
Features
- Levels: One
- Stories: 1
- Patio & porch: Covered, Enclosed, Porch
- Exterior features: Concrete Driveway, Fire Pit, Other, Rain Gutters
- Pool features: None
- Fencing: Chain Link,Full
Lot
- Size: 0.48 Acres
- Features: Corner Lot, Mature Trees
Details
- Additional structures: None
- Parcel number: 510001680
Construction
Type & style
- Home type: SingleFamily
- Architectural style: Ranch
- Property subtype: Single Family Residence
Materials
- Other, Stone, Wood Frame
- Foundation: Crawlspace
- Roof: Asphalt,Fiberglass
Condition
- Year built: 1950
Utilities & green energy
- Sewer: Public Sewer
- Water: Public
- Utilities for property: Electricity Available, Natural Gas Available, Other, Water Available
Green energy
- Energy efficient items: Other
Community & neighborhood
Security
- Security features: No Safety Shelter, Smoke Detector(s)
Community
- Community features: Gutter(s)
Location
- Region: Muskogee
- Subdivision: Muskogee Ot
Other
Other facts
- Listing terms: Conventional,FHA,Other,VA Loan
Price history
| Date | Event | Price |
|---|---|---|
| 10/29/2025 | Sold | $233,000-6.8%$88/sqft |
Source: | ||
| 9/24/2025 | Pending sale | $250,000$95/sqft |
Source: | ||
| 8/22/2025 | Listed for sale | $250,000+69.5%$95/sqft |
Source: | ||
| 11/16/2009 | Sold | $147,500$56/sqft |
Source: Agent Provided Report a problem | ||
Public tax history
| Year | Property taxes | Tax assessment |
|---|---|---|
| 2024 | $1,784 +4.6% | $16,375 -1.7% |
| 2023 | $1,706 +2.7% | $16,664 |
| 2022 | $1,661 -0.5% | $16,664 |
Find assessor info on the county website
Neighborhood: 74401
Nearby schools
GreatSchools rating
- 4/10Cherokee Elementary SchoolGrades: K-5Distance: 0.7 mi
- 7/108TH AND 9TH GRADE ACADEMYGrades: 8-9Distance: 2.4 mi
- 3/10Muskogee High SchoolGrades: 9-12Distance: 3.5 mi
Schools provided by the listing agent
- Elementary: Sadler Arts Academy
- Middle: Robertson
- High: Muskogee
- District: Muskogee - Sch Dist (K5)
Source: MLS Technology, Inc.. This data may not be complete. We recommend contacting the local school district to confirm school assignments for this home.
Get pre-qualified for a loan
At Zillow Home Loans, we can pre-qualify you in as little as 5 minutes with no impact to your credit score.An equal housing lender. NMLS #10287.
