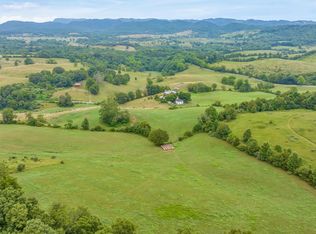Sold for $397,400 on 06/23/25
$397,400
1421 Bishoptown Rd, Duffield, VA 24244
4beds
2,520sqft
Single Family Residence
Built in 1906
13 Acres Lot
$403,300 Zestimate®
$158/sqft
$2,385 Estimated rent
Home value
$403,300
Estimated sales range
Not available
$2,385/mo
Zestimate® history
Loading...
Owner options
Explore your selling options
What's special
Circa 1906 Farmhouse surrounded by mature maple trees and sitting on 13 ACRES! Kitchen has been renovated and is BEAUTIFUL with lots of kitchen cabinets (soft close drawers/doors), granite counter tops, all new appliances and an eat-in country kitchen! On the first floor, the living room has original hardwood floors, one bedroom w/original wood floors, office area, laundry room/mud room, new full bath; additional full bath w/shower. On the second floor, there are three more good sized bedrooms and a large full bath that has a large tile shower, vanity and room for someone to put a tub if someone wanted one. There is a loft area on the second floor as well. Horses or livestock would be amazing on this property as there is beautiful pasture/hayfield and a barn (needs some tlc) as well as a couple more buildings that could be used for a variety of uses. What INCREDIBLE VIEWS from the full country front porch of this home! Stunning long-range mountain views! The open rear deck would be great for relaxing, cookouts and much more. The sellers have said they were able to see the Northern lights from their home earlier this year! The fireplaces are being sold AS IS with no warranties. New chimney caps were just added to the chimneys. There are 2 separate fenced areas with chain link fence for pets. The roof is about a year old. There are 2 heat pumps -- one is NEW as of last month! This property borders the Natural Tunnel State Park! Come see this setting in the country -- it is BEAUTIFUL!!!!
Zillow last checked: 9 hours ago
Listing updated: June 23, 2025 at 04:50pm
Listed by:
Denise Blevins 276-274-3142,
eXp Realty
Bought with:
Denise Blevins, 0225038228
eXp Realty
Source: SWVAR,MLS#: 99387
Facts & features
Interior
Bedrooms & bathrooms
- Bedrooms: 4
- Bathrooms: 3
- Full bathrooms: 3
Primary bedroom
- Level: Second
Bedroom 2
- Level: First
Bedroom 3
- Level: Second
Bedroom 4
- Level: Second
Bathroom
- Level: First
Bathroom 2
- Level: First
Bathroom 3
- Level: Second
Kitchen
- Level: First
Living room
- Level: First
Basement
- Area: 0
Office
- Level: First
Heating
- Dual, Heat Pump
Cooling
- Central Air, Dual, Heat Pump
Appliances
- Included: Dishwasher, Dryer, Microwave, Range/Oven, Refrigerator, Washer, Electric Water Heater
Features
- Ceiling Fan(s), Newer Paint, Paneling
- Flooring: Carpet, Newer Floor Covering, Tile
- Windows: Insulated Windows, Window Treatments
- Basement: Crawl Space,None
- Has fireplace: Yes
- Fireplace features: Three or More
Interior area
- Total structure area: 2,520
- Total interior livable area: 2,520 sqft
- Finished area above ground: 2,520
- Finished area below ground: 0
Property
Parking
- Parking features: None, Gravel
- Has uncovered spaces: Yes
Features
- Stories: 2
- Patio & porch: Open Deck, Porch Covered
- Exterior features: Horses Allowed, Garden, Mature Trees, Lighting
- Fencing: Chain Link
- Has view: Yes
- Water view: None
- Waterfront features: None
Lot
- Size: 13 Acres
- Dimensions: 13 Acres
- Features: Level, Rolling/Sloping, Views
Details
- Additional structures: Barn(s), Outbuilding, Shed(s)
- Parcel number: 81A40
- Zoning: AR
- Horses can be raised: Yes
Construction
Type & style
- Home type: SingleFamily
- Architectural style: Colonial
- Property subtype: Single Family Residence
Materials
- Vinyl Siding, Dry Wall
- Roof: Shingle
Condition
- Exterior Condition: Good,Interior Condition: Very Good
- Year built: 1906
Utilities & green energy
- Sewer: Septic Tank
- Water: Public
- Utilities for property: Propane
Community & neighborhood
Security
- Security features: Smoke Detector(s)
Location
- Region: Duffield
Other
Other facts
- Road surface type: Paved
Price history
| Date | Event | Price |
|---|---|---|
| 6/23/2025 | Sold | $397,400$158/sqft |
Source: | ||
| 5/20/2025 | Contingent | $397,400$158/sqft |
Source: | ||
| 4/17/2025 | Listed for sale | $397,400-0.5%$158/sqft |
Source: | ||
| 4/8/2025 | Listing removed | $399,500$159/sqft |
Source: | ||
| 3/27/2025 | Price change | $399,500+1.2%$159/sqft |
Source: | ||
Public tax history
| Year | Property taxes | Tax assessment |
|---|---|---|
| 2024 | $1,266 | $164,400 |
| 2023 | $1,266 | $164,400 |
| 2022 | $1,266 +41.9% | $164,400 +47.4% |
Find assessor info on the county website
Neighborhood: 24244
Nearby schools
GreatSchools rating
- 7/10Rye Cove Intermediate SchoolGrades: 5-7Distance: 2.8 mi
- 5/10Rye Cove High SchoolGrades: 8-12Distance: 2.9 mi
- 8/10Duffield-Pattonsville Primary SchoolGrades: PK-4Distance: 3.7 mi
Schools provided by the listing agent
- Elementary: Duff-Pattonsville
- Middle: Rye Cove Intermediate
- High: Rye Cove
Source: SWVAR. This data may not be complete. We recommend contacting the local school district to confirm school assignments for this home.

Get pre-qualified for a loan
At Zillow Home Loans, we can pre-qualify you in as little as 5 minutes with no impact to your credit score.An equal housing lender. NMLS #10287.
