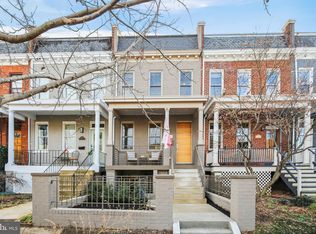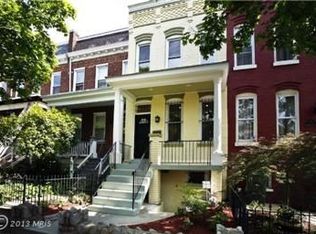Sold for $830,000
$830,000
1421 A St SE, Washington, DC 20003
3beds
1,748sqft
Townhouse
Built in 1918
2,311 Square Feet Lot
$1,083,500 Zestimate®
$475/sqft
$4,152 Estimated rent
Home value
$1,083,500
$953,000 - $1.22M
$4,152/mo
Zestimate® history
Loading...
Owner options
Explore your selling options
What's special
Welcome to this gorgeous, updated 1918-built home in the heart of Capitol Hill! Just ONE block from Lincoln Park, on a beautiful, tree-lined street, this home meets at the intersection of history, culture and modern convenience! The home is west-facing and the natural sunlight fills the interior. It has a great open floor plan with stunning hardwood floors and classic details, i.e., tall ceilings, original trim and moulding. Both bathrooms and the kitchen have been updated, so this home can be lived in while you further renovate. Both the front porch and back deck are new and spacious. And the fully fenced, extra deep lot is an absolute dream! The possibilities for making this an outdoor sanctuary are endless - there's space for parking, a slate patio and a garden with room to spare! The walkout lower level has a large room, full bath, closets, storage area and laundry room. The location is unparalleled, it offers the best of city living combined with a wonderful sense of community. Easy access to Eastern Market, Barrack's Row and shops, grocery stores, restaurants, nightlife. Renovations include: New roof, new deck, new porch, chimney and ventilation ducts and both full baths. HVAC and electrical wiring inspected and serviced. This is absolute must-see gem!! Call me today for a private tour!
Zillow last checked: 8 hours ago
Listing updated: October 03, 2024 at 05:02pm
Listed by:
Tiffany Stone 301-440-8818,
RE/MAX Allegiance
Bought with:
NON MEMBER, 0225194075
Non Subscribing Office
Source: Bright MLS,MLS#: DCDC2148118
Facts & features
Interior
Bedrooms & bathrooms
- Bedrooms: 3
- Bathrooms: 2
- Full bathrooms: 2
Basement
- Area: 540
Heating
- Hot Water, Natural Gas
Cooling
- None
Appliances
- Included: Electric Water Heater
- Laundry: Has Laundry, In Basement
Features
- Basement: Walk-Out Access,Connecting Stairway,Heated,Finished,Full,Improved,Windows
- Has fireplace: No
Interior area
- Total structure area: 1,892
- Total interior livable area: 1,748 sqft
- Finished area above ground: 1,352
- Finished area below ground: 396
Property
Parking
- Total spaces: 2
- Parking features: Other, Off Street
Accessibility
- Accessibility features: None
Features
- Levels: Three
- Stories: 3
- Pool features: None
- Fencing: Full
Lot
- Size: 2,311 sqft
- Features: Unknown Soil Type
Details
- Additional structures: Above Grade, Below Grade
- Parcel number: 1059//0081
- Zoning: RF-1
- Special conditions: Standard
Construction
Type & style
- Home type: Townhouse
- Architectural style: Federal
- Property subtype: Townhouse
Materials
- Other
- Foundation: Permanent
Condition
- Very Good
- New construction: No
- Year built: 1918
Utilities & green energy
- Sewer: Public Sewer
- Water: Public
Community & neighborhood
Location
- Region: Washington
- Subdivision: Capitol Hill
Other
Other facts
- Listing agreement: Exclusive Right To Sell
- Listing terms: Conventional,Cash,FHA,VA Loan
- Ownership: Fee Simple
Price history
| Date | Event | Price |
|---|---|---|
| 10/3/2024 | Sold | $830,000+1.9%$475/sqft |
Source: | ||
| 9/11/2024 | Pending sale | $814,900$466/sqft |
Source: | ||
| 9/10/2024 | Listed for sale | $814,900$466/sqft |
Source: | ||
| 9/9/2024 | Contingent | $814,900$466/sqft |
Source: | ||
| 8/29/2024 | Price change | $814,900-4.1%$466/sqft |
Source: | ||
Public tax history
| Year | Property taxes | Tax assessment |
|---|---|---|
| 2025 | $7,154 +24.7% | $841,690 +1.2% |
| 2024 | $5,736 +9.5% | $831,610 +2.6% |
| 2023 | $5,238 +9.1% | $810,240 +9.2% |
Find assessor info on the county website
Neighborhood: Capitol Hill
Nearby schools
GreatSchools rating
- 7/10Payne Elementary SchoolGrades: PK-5Distance: 0.3 mi
- 5/10Eliot-Hine Middle SchoolGrades: 6-8Distance: 0.4 mi
- 2/10Eastern High SchoolGrades: 9-12Distance: 0.3 mi
Schools provided by the listing agent
- Middle: Eliot-hine
- District: District Of Columbia Public Schools
Source: Bright MLS. This data may not be complete. We recommend contacting the local school district to confirm school assignments for this home.
Get pre-qualified for a loan
At Zillow Home Loans, we can pre-qualify you in as little as 5 minutes with no impact to your credit score.An equal housing lender. NMLS #10287.
Sell for more on Zillow
Get a Zillow Showcase℠ listing at no additional cost and you could sell for .
$1,083,500
2% more+$21,670
With Zillow Showcase(estimated)$1,105,170

