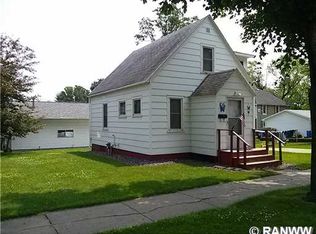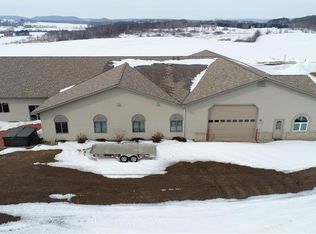Tastefully updated 3 bedroom, 2 bathroom home. Current owner added updated touches to the kitchen included painted cabinets, beautiful tile ceiling, flooring and removed wall between kitchen/laundry entry. Great open space. Large living room with dining room. All bedrooms located in upper level. Master bedroom has modern decor touches and a rooftop walkout patio. Lower level family room can be finished with your personal touches. Big backyard for plenty of room to entertain. Roof,siding,windows, furnace/AC and radon mitigation system where all done prior to sellers purchase in 2014.
This property is off market, which means it's not currently listed for sale or rent on Zillow. This may be different from what's available on other websites or public sources.


