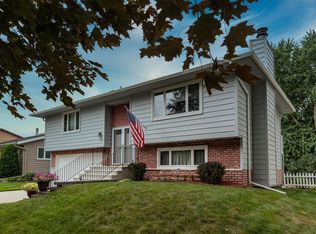Full Address: 1421 5th Avenue SW Rochester MN 55902 Type: Single Family Home Bedrooms: 4 Bathrooms: 2 Pets: Yes Under 75 lbs (restrictions and additional fees apply) Monthly tech fee: $10.00 Utilities: Electric, gas, water, and trash paid direct to utility company. Storm water paid to management. Averages listed below: Storm Water: $12.45 4 bedroom, 2 bath walkout on cul-de-sac street with woods and trails just out your back door! Close-in location near shopping and short walk or bike ride to downtown and medical campus. The deck, furnace, water heater and shingles on house are all recently new. The lower level walkout could provide roommate or rental possibilities. You'll enjoy the fireplace and appreciate the extra storage offered by the numerous closets and built-ins. Soon the leaves will be full on the trees and you'll have your own wooded retreat! Schedule your showing today. APPLICATION TERMS Holding Terms: Property will be held upon receipt of completed application, application fees, and $300 of the security deposit. Application Fee: $50 per adult. Security Deposit: Equal to the first month's rent; $300 paid with application, balance due within 3 business days after application has been approved. The owner of this property requires a credit screening, criminal background check, income of 3x the monthly rent, and rental history or home ownership. Additional pet fees may apply.
This property is off market, which means it's not currently listed for sale or rent on Zillow. This may be different from what's available on other websites or public sources.
