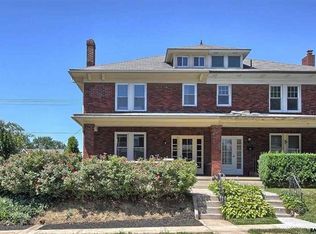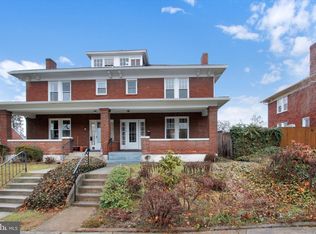Sold for $194,000 on 05/14/25
$194,000
1421 3rd Ave, York, PA 17403
3beds
2,008sqft
Single Family Residence
Built in 1925
4,321 Square Feet Lot
$232,000 Zestimate®
$97/sqft
$1,636 Estimated rent
Home value
$232,000
$211,000 - $251,000
$1,636/mo
Zestimate® history
Loading...
Owner options
Explore your selling options
What's special
Welcome to 1421 3rd Avenue – a charming semi-detached brick home offering three bedrooms and one full bathroom in Suburban School District. The first floor features a spacious living room, formal dining room, and kitchen, creating a comfortable layout for everyday living. Upstairs, you’ll find three generously sized bedrooms and a full bathroom. Enjoy relaxing on the front porch or spending time in the backyard, perfect for outdoor activities. This property offers off-street parking with an original one-car garage plus an additional two-car garage, built in 1989. Conveniently located near I-83, shopping, and downtown York, this home offers both comfort and accessibility. Don't miss your chance — call today to schedule a private showing!
Zillow last checked: 10 hours ago
Listing updated: May 15, 2025 at 04:36am
Listed by:
Spencer Blake 717-881-2965,
Renaissance Realty Sales, LLC
Bought with:
Unrepresented Buyer
Unrepresented Buyer Office
Source: Bright MLS,MLS#: PAYK2080788
Facts & features
Interior
Bedrooms & bathrooms
- Bedrooms: 3
- Bathrooms: 1
- Full bathrooms: 1
Bedroom 1
- Features: Flooring - HardWood, Ceiling Fan(s)
- Level: Upper
- Area: 182 Square Feet
- Dimensions: 14 x 13
Bedroom 2
- Features: Flooring - HardWood
- Level: Upper
- Area: 143 Square Feet
- Dimensions: 13 x 11
Bedroom 3
- Features: Flooring - HardWood
- Level: Upper
- Area: 130 Square Feet
- Dimensions: 13 x 10
Other
- Features: Attic - Walk-Up
- Level: Upper
Basement
- Level: Lower
Dining room
- Features: Ceiling Fan(s), Crown Molding, Flooring - HardWood
- Level: Main
- Area: 165 Square Feet
- Dimensions: 11 x 15
Other
- Level: Upper
Kitchen
- Features: Flooring - Laminated
- Level: Main
- Area: 135 Square Feet
- Dimensions: 15 x 9
Laundry
- Level: Lower
Living room
- Features: Flooring - HardWood, Fireplace - Wood Burning, Crown Molding
- Level: Main
- Area: 255 Square Feet
- Dimensions: 17 x 15
Heating
- Baseboard, Natural Gas
Cooling
- Window Unit(s), Electric
Appliances
- Included: Dryer, Oven/Range - Electric, Refrigerator, Washer, Gas Water Heater
- Laundry: In Basement, Laundry Room
Features
- Attic, Bathroom - Tub Shower, Ceiling Fan(s), Crown Molding, Floor Plan - Traditional, Formal/Separate Dining Room
- Flooring: Wood
- Doors: French Doors, Storm Door(s)
- Basement: Full,Rear Entrance,Walk-Out Access,Heated,Exterior Entry
- Number of fireplaces: 1
- Fireplace features: Brick
Interior area
- Total structure area: 2,108
- Total interior livable area: 2,008 sqft
- Finished area above ground: 1,408
- Finished area below ground: 600
Property
Parking
- Total spaces: 3
- Parking features: Garage Faces Rear, Garage Door Opener, Detached
- Garage spaces: 3
Accessibility
- Accessibility features: Grip-Accessible Features, Low Pile Carpeting
Features
- Levels: Two and One Half
- Stories: 2
- Exterior features: Sidewalks
- Pool features: None
Lot
- Size: 4,321 sqft
- Features: Level, Rear Yard
Details
- Additional structures: Above Grade, Below Grade
- Parcel number: 480000900180000000
- Zoning: RESIDENTIAL
- Special conditions: Standard
Construction
Type & style
- Home type: SingleFamily
- Architectural style: Colonial
- Property subtype: Single Family Residence
- Attached to another structure: Yes
Materials
- Brick
- Foundation: Block
- Roof: Shingle
Condition
- New construction: No
- Year built: 1925
Utilities & green energy
- Electric: Circuit Breakers
- Sewer: Public Sewer
- Water: Public
Community & neighborhood
Location
- Region: York
- Subdivision: Elmwood
- Municipality: SPRING GARDEN TWP
Other
Other facts
- Listing agreement: Exclusive Right To Sell
- Listing terms: Cash,Conventional
- Ownership: Fee Simple
Price history
| Date | Event | Price |
|---|---|---|
| 6/19/2025 | Listing removed | $2,195$1/sqft |
Source: Zillow Rentals | ||
| 6/4/2025 | Listed for rent | $2,195$1/sqft |
Source: Zillow Rentals | ||
| 5/14/2025 | Sold | $194,000-3%$97/sqft |
Source: | ||
| 5/9/2025 | Pending sale | $199,900$100/sqft |
Source: | ||
| 4/26/2025 | Listed for sale | $199,900+21.2%$100/sqft |
Source: | ||
Public tax history
| Year | Property taxes | Tax assessment |
|---|---|---|
| 2025 | $3,987 +2.4% | $105,310 |
| 2024 | $3,892 +1.4% | $105,310 |
| 2023 | $3,840 +9.1% | $105,310 |
Find assessor info on the county website
Neighborhood: 17403
Nearby schools
GreatSchools rating
- 6/10East York El SchoolGrades: 3-5Distance: 1.1 mi
- 6/10York Suburban Middle SchoolGrades: 6-8Distance: 1.4 mi
- 8/10York Suburban Senior High SchoolGrades: 9-12Distance: 1.4 mi
Schools provided by the listing agent
- High: York Suburban
- District: York Suburban
Source: Bright MLS. This data may not be complete. We recommend contacting the local school district to confirm school assignments for this home.

Get pre-qualified for a loan
At Zillow Home Loans, we can pre-qualify you in as little as 5 minutes with no impact to your credit score.An equal housing lender. NMLS #10287.
Sell for more on Zillow
Get a free Zillow Showcase℠ listing and you could sell for .
$232,000
2% more+ $4,640
With Zillow Showcase(estimated)
$236,640
