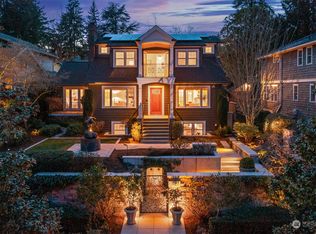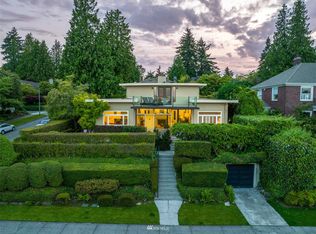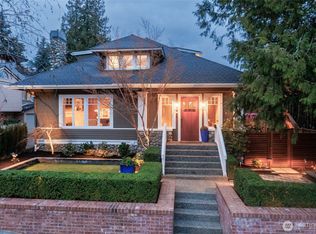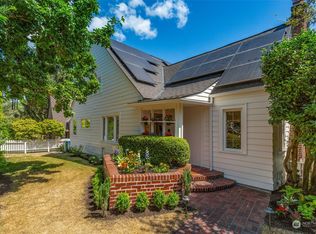Sold
Listed by:
Shawna Ader,
Windermere Real Estate Midtown,
Javila Creer,
Windermere Real Estate Midtown
Bought with: Real Property Associates
$2,150,000
1421 39th Avenue E, Seattle, WA 98112
5beds
3,160sqft
Single Family Residence
Built in 1921
4,800.31 Square Feet Lot
$2,368,100 Zestimate®
$680/sqft
$7,600 Estimated rent
Home value
$2,368,100
$2.13M - $2.65M
$7,600/mo
Zestimate® history
Loading...
Owner options
Explore your selling options
What's special
Light & lovely – an enchanting perch to view the captivating views of the Bellevue skyline, Lake Washington & Cascade Mountains. A stately Craftsman in one of Seattle’s finest neighborhoods, lovingly updated in an artful fashion. Dreamy circular floorplan with formal & informal rooms alike, 3 beds/2 baths up plus a main floor bed/bath. Top floor primary suite with jaw-dropping, wireless, sunrise views. Basement has exterior access & ADU potential. Refreshed floors, fresh paint & updated appliances throughout. Move-in ready and plenty of palate remains to paint your own dreamscape! Lush, magical gardens and entertaining patios surround the home with an oversized 1+ car garage with alley access. Minutes to the village, park, shops and more.
Zillow last checked: 8 hours ago
Listing updated: February 08, 2024 at 04:37pm
Listed by:
Shawna Ader,
Windermere Real Estate Midtown,
Javila Creer,
Windermere Real Estate Midtown
Bought with:
Andrew Schein, 111589
Real Property Associates
Source: NWMLS,MLS#: 2179986
Facts & features
Interior
Bedrooms & bathrooms
- Bedrooms: 5
- Bathrooms: 4
- Full bathrooms: 2
- 3/4 bathrooms: 2
- Main level bedrooms: 1
Primary bedroom
- Level: Second
Bedroom
- Level: Second
Bedroom
- Level: Lower
Bedroom
- Level: Main
Bedroom
- Level: Second
Bathroom three quarter
- Level: Lower
Bathroom full
- Level: Second
Bathroom three quarter
- Level: Main
Bathroom full
- Level: Second
Bonus room
- Level: Lower
Den office
- Level: Main
Dining room
- Level: Main
Entry hall
- Level: Main
Living room
- Level: Main
Heating
- Fireplace(s), Forced Air
Cooling
- Has cooling: Yes
Appliances
- Included: Dishwasher_, Dryer, Refrigerator_, StoveRange_, Washer, Dishwasher, Refrigerator, StoveRange
Features
- Bath Off Primary, Dining Room
- Flooring: Ceramic Tile, Hardwood, Carpet
- Doors: French Doors
- Windows: Double Pane/Storm Window
- Basement: Partially Finished
- Number of fireplaces: 1
- Fireplace features: Gas, Wood Burning, Main Level: 1, Fireplace
Interior area
- Total structure area: 3,160
- Total interior livable area: 3,160 sqft
Property
Parking
- Total spaces: 1
- Parking features: Detached Garage
- Garage spaces: 1
Features
- Levels: Two
- Stories: 2
- Entry location: Main
- Patio & porch: Ceramic Tile, Hardwood, Wall to Wall Carpet, Bath Off Primary, Double Pane/Storm Window, Dining Room, French Doors, Vaulted Ceiling(s), Fireplace
- Has view: Yes
- View description: City, Lake, Mountain(s), See Remarks, Territorial
- Has water view: Yes
- Water view: Lake
Lot
- Size: 4,800 sqft
- Features: Curbs, Paved, Sidewalk, Cable TV, Deck, Fenced-Fully, Gas Available, Gated Entry, Patio, Sprinkler System
- Topography: PartialSlope
- Residential vegetation: Fruit Trees, Garden Space
Details
- Parcel number: 5316100340
- Special conditions: Standard
Construction
Type & style
- Home type: SingleFamily
- Property subtype: Single Family Residence
Materials
- Wood Siding
- Foundation: Poured Concrete
- Roof: Composition
Condition
- Year built: 1921
- Major remodel year: 1978
Utilities & green energy
- Electric: Company: Seattle City Light
- Sewer: Sewer Connected, Company: Seattle Public Utilities
- Water: Public, Company: Seattle Public Utilities / PSE
Community & neighborhood
Location
- Region: Seattle
- Subdivision: Washington Park
Other
Other facts
- Listing terms: Cash Out,Conventional
- Cumulative days on market: 519 days
Price history
| Date | Event | Price |
|---|---|---|
| 2/7/2024 | Sold | $2,150,000-10.2%$680/sqft |
Source: | ||
| 1/4/2024 | Pending sale | $2,395,000$758/sqft |
Source: | ||
| 11/17/2023 | Listed for sale | $2,395,000$758/sqft |
Source: | ||
Public tax history
| Year | Property taxes | Tax assessment |
|---|---|---|
| 2024 | $17,288 +6.3% | $1,805,000 +4% |
| 2023 | $16,259 -0.3% | $1,736,000 -10.7% |
| 2022 | $16,303 +13.3% | $1,945,000 +23.5% |
Find assessor info on the county website
Neighborhood: Madison Park
Nearby schools
GreatSchools rating
- 7/10McGilvra Elementary SchoolGrades: K-5Distance: 0.2 mi
- 7/10Edmonds S. Meany Middle SchoolGrades: 6-8Distance: 1.2 mi
- 8/10Garfield High SchoolGrades: 9-12Distance: 2 mi
Schools provided by the listing agent
- Elementary: Mc Gilvra
- Middle: Meany Mid
- High: Garfield High
Source: NWMLS. This data may not be complete. We recommend contacting the local school district to confirm school assignments for this home.
Sell for more on Zillow
Get a free Zillow Showcase℠ listing and you could sell for .
$2,368,100
2% more+ $47,362
With Zillow Showcase(estimated)
$2,415,462


