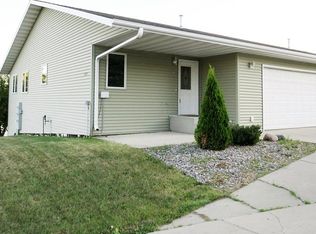You will fall in love with this captivating dream condo! This newly remodeled 2 bedroom, 2 bath home giving you 1,904 of spacious elegance. It is enveloped in light and comfort. Enjoy gathering in the generously sized kitchen, living and dining area with vaulted ceiling and glass sliding door that lead to the deck with a great view across Minot. The master has a step in closet, a built in and a linen closet. The kitchen with spacious pantry upgraded with new cabinets and vanity, new upgraded flooring, Quartz countertops, tile backsplash, new upgraded stainless steel appliances, light fixtures and more. Downstairs has the second bedroom and a full renovated bath with Quartz countertops. There will be a room for everyone in a large lower level family room with fireplace and walk out basement with lots of natural light. Laundry is found here with a huge storage room. 2 car attached garage. Association fee is $150/ month includes water, sewer, garbage, lawn care and snow removal. Exterior insurance is separate and assessed once a year by the association. All the updates that were made between December 2019 and February 2020: New kitchen cabinets and vanities, New Upgraded Stainless Steel Appliances, Quartz countertops (kitchen and downstairs bathroom),Tile Backsplash, light fixtures, Upgraded Flooring, Paint, light switches and outlets, New Tubs/ showers, Plumbing Fixtures, Windows, Patio doors. (2), interior and exterior Doors, baseboard and Casing, New Furnace, New A/C Unit, New Water Heater, Stair Rail, Garage Door and Opener, Storm Door.
This property is off market, which means it's not currently listed for sale or rent on Zillow. This may be different from what's available on other websites or public sources.

