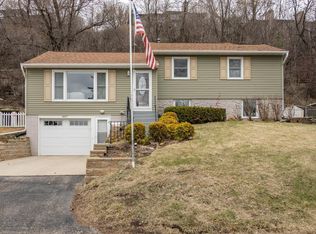Spectacular views of the city from this 3 bedroom 2 bath home in move-in condition. The kitchen is large with white cabinets, built in microwave and dishwasher with enough room for a table in two locations. There are 3 bedrooms on one level with hardwood floors. This house has steel siding, vinyl windows, high efficient furnace, updated electrical and shingles.
This property is off market, which means it's not currently listed for sale or rent on Zillow. This may be different from what's available on other websites or public sources.
