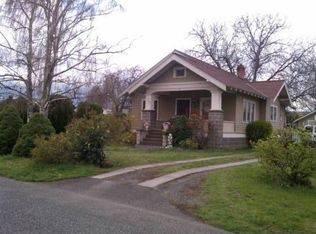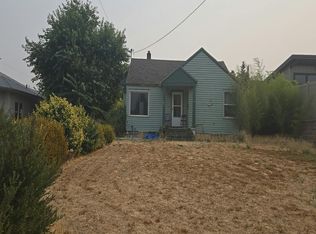Sold
Price Unknown
1421 10th St, Clarkston, WA 99403
4beds
3baths
2,128sqft
Single Family Residence
Built in 1964
0.32 Acres Lot
$349,800 Zestimate®
$--/sqft
$2,348 Estimated rent
Home value
$349,800
Estimated sales range
Not available
$2,348/mo
Zestimate® history
Loading...
Owner options
Explore your selling options
What's special
Spacious 4 bedroom, 2.5 bathroom home in the desirable Parkway School District! This property offers a functional layout with 3 bedrooms on the main level plus a full finished basement for added living space. Enjoy year-round comfort with central heating and central A/C. The fenced backyard provides a great space for pets, play, or entertaining, and the detached 2-car garage adds convenience and storage. A home inspection is being completed and will be available to buyers, giving added peace of mind. This home is move-in ready and a great opportunity in a sought-after location!
Zillow last checked: 8 hours ago
Listing updated: November 10, 2025 at 10:33pm
Listed by:
Brian Wilson 208-305-6257,
Windermere Lewiston
Bought with:
Brian Wilson
Windermere Lewiston
Source: IMLS,MLS#: 98961520
Facts & features
Interior
Bedrooms & bathrooms
- Bedrooms: 4
- Bathrooms: 3
- Main level bathrooms: 1
- Main level bedrooms: 3
Primary bedroom
- Level: Main
Bedroom 2
- Level: Main
Bedroom 3
- Level: Main
Bedroom 4
- Level: Lower
Family room
- Level: Lower
Kitchen
- Level: Main
Living room
- Level: Main
Heating
- Forced Air, Natural Gas
Cooling
- Central Air
Appliances
- Included: Gas Water Heater, Tank Water Heater, Dishwasher, Oven/Range Freestanding, Refrigerator
Features
- Family Room, Laminate Counters, Number of Baths Main Level: 1, Number of Baths Below Grade: 1
- Flooring: Hardwood, Carpet, Laminate, Vinyl
- Has basement: No
- Has fireplace: No
Interior area
- Total structure area: 2,128
- Total interior livable area: 2,128 sqft
- Finished area above ground: 1,064
- Finished area below ground: 1,064
Property
Parking
- Total spaces: 2
- Parking features: Detached
- Garage spaces: 2
Features
- Levels: Single with Below Grade
- Patio & porch: Covered Patio/Deck
- Fencing: Vinyl,Wood
Lot
- Size: 0.32 Acres
- Dimensions: 140' x 100.8'
- Features: 10000 SF - .49 AC
Details
- Parcel number: 10041502100060000
Construction
Type & style
- Home type: SingleFamily
- Property subtype: Single Family Residence
Materials
- Frame, Wood Siding
- Roof: Composition
Condition
- Year built: 1964
Utilities & green energy
- Water: Public
- Utilities for property: Sewer Connected, Cable Connected, Broadband Internet
Community & neighborhood
Location
- Region: Clarkston
Other
Other facts
- Listing terms: Cash,Conventional,FHA,USDA Loan,VA Loan
- Ownership: Fee Simple
- Road surface type: Paved
Price history
Price history is unavailable.
Public tax history
| Year | Property taxes | Tax assessment |
|---|---|---|
| 2023 | $2,130 +0.6% | $183,100 |
| 2022 | $2,116 +0.6% | $183,100 |
| 2021 | $2,103 +36.2% | $183,100 +33.6% |
Find assessor info on the county website
Neighborhood: 99403
Nearby schools
GreatSchools rating
- 4/10Parkway Elementary SchoolGrades: K-6Distance: 0.5 mi
- 6/10Lincoln Middle SchoolGrades: 7-8Distance: 1.6 mi
- 5/10Charles Francis Adams High SchoolGrades: 9-12Distance: 0.6 mi
Schools provided by the listing agent
- Elementary: Parkway
- Middle: Lincoln (Clarkston)
- High: Clarkston
- District: Clarkston
Source: IMLS. This data may not be complete. We recommend contacting the local school district to confirm school assignments for this home.

