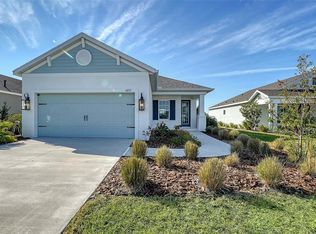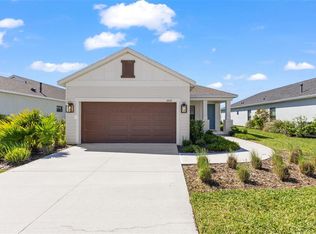Sold for $673,400 on 06/04/24
$673,400
14209 Skipping Stone Loop, Parrish, FL 34219
3beds
2,453sqft
Single Family Residence
Built in 2022
0.28 Acres Lot
$611,800 Zestimate®
$275/sqft
$2,930 Estimated rent
Home value
$611,800
$557,000 - $673,000
$2,930/mo
Zestimate® history
Loading...
Owner options
Explore your selling options
What's special
SUBSTANTIAL PRICE IMPROVEMENT!!! This SANIBEL floor plan has the "WOW FACTOR" you've been looking for in a home!! Located on one of the larger lots in the gated Neal Community of Canoe Creek, this Coastal Series home boasts many impressive features and upgrades. A panoramic pond view greets you upon entering the home into the large OPEN FLOOR PLAN. Upgrades include gorgeous 30"x60" porcelain tile throughout living areas, quartz counter tops, cabinets and pocket door in laundry room, triple sliding pocket doors to lanai, modern ceiling fans in all the bedrooms, office and great room, convection microwave, upgraded light fixtures, shutters, and natural gas outlet on lanai. The kitchen is fit for a gourmet cook with hooded gas cooktop, large island, walk-in pantry, soft close cabinets, stainless appliances, and eat-in space. The primary bedroom with en-suite bathroom is the perfect place to pamper yourself, featuring his and her closets, split vanities, stand alone tub, spacious walk-in shower and private water closet. Neighborhood features include recreation center with a fitness center, heated pool and spa, picnic shelter with grills, 4 pickleball courts, dog park, walking trails, and beautifully landscaped entrance and streets. With NO CDD FEE, easy access to Tampa, St Pete, Bradenton, Sarasota, shopping, and world class beaches, this is the perfect place to call home. Come claim your "SLICE of PARADISE" today!!
Zillow last checked: 8 hours ago
Listing updated: June 04, 2024 at 10:46am
Listing Provided by:
Mike Barrett 704-618-9706,
LESLIE WELLS REALTY, INC. 941-776-5571
Bought with:
Nancy Leslie, 393319
RE/MAX REALTEC GROUP INC
Source: Stellar MLS,MLS#: A4608063 Originating MLS: Sarasota - Manatee
Originating MLS: Sarasota - Manatee

Facts & features
Interior
Bedrooms & bathrooms
- Bedrooms: 3
- Bathrooms: 3
- Full bathrooms: 3
Primary bedroom
- Features: Ceiling Fan(s), En Suite Bathroom, Walk-In Closet(s)
- Level: First
- Dimensions: 14x18
Bedroom 2
- Features: Ceiling Fan(s), Built-in Closet
- Level: First
- Dimensions: 10x11
Bedroom 3
- Features: Ceiling Fan(s), Built-in Closet
- Level: First
- Dimensions: 12x11
Primary bathroom
- Features: Dual Sinks, Split Vanities, Stone Counters, Tub with Separate Shower Stall
- Level: First
Bathroom 2
- Features: Tub With Shower
- Level: First
Bathroom 3
- Features: Shower No Tub
- Level: First
Dining room
- Level: First
- Dimensions: 13x10
Great room
- Features: Ceiling Fan(s)
- Level: First
- Dimensions: 20x19
Kitchen
- Features: Breakfast Bar, Pantry
- Level: First
- Dimensions: 12x17
Laundry
- Features: Other
- Level: First
Office
- Features: Ceiling Fan(s)
- Level: First
- Dimensions: 13x11
Heating
- Natural Gas
Cooling
- Central Air
Appliances
- Included: Dishwasher, Disposal, Gas Water Heater, Microwave, Range Hood, Refrigerator
- Laundry: Gas Dryer Hookup, Inside, Laundry Room, Washer Hookup
Features
- Ceiling Fan(s), Eating Space In Kitchen, High Ceilings, Kitchen/Family Room Combo, Open Floorplan, Solid Surface Counters
- Flooring: Porcelain Tile, Tile
- Doors: Sliding Doors
- Windows: Shutters, Window Treatments, Hurricane Shutters, Hurricane Shutters/Windows
- Has fireplace: No
Interior area
- Total structure area: 3,580
- Total interior livable area: 2,453 sqft
Property
Parking
- Total spaces: 3
- Parking features: Garage - Attached
- Attached garage spaces: 3
- Details: Garage Dimensions: 29x21
Features
- Levels: One
- Stories: 1
- Has view: Yes
- View description: Pond
- Has water view: Yes
- Water view: Pond
- Waterfront features: Pond
Lot
- Size: 0.28 Acres
Details
- Parcel number: 497330509
- Zoning: RSF
- Special conditions: None
Construction
Type & style
- Home type: SingleFamily
- Property subtype: Single Family Residence
Materials
- Block, Stucco
- Foundation: Slab
- Roof: Shingle
Condition
- New construction: No
- Year built: 2022
Details
- Builder model: Sanibel
- Builder name: Neal Homes
Utilities & green energy
- Sewer: Public Sewer
- Water: Public
- Utilities for property: Cable Connected, Electricity Connected, Natural Gas Connected
Green energy
- Energy efficient items: Doors, Insulation, Lighting, Windows
- Water conservation: Irrigation-Reclaimed Water
Community & neighborhood
Community
- Community features: Clubhouse, Deed Restrictions, Dog Park, Fitness Center, Gated Community - No Guard, Irrigation-Reclaimed Water, Playground, Pool, Sidewalks
Location
- Region: Parrish
- Subdivision: CANOE CREEK PH III
HOA & financial
HOA
- Has HOA: Yes
- HOA fee: $229 monthly
- Amenities included: Clubhouse, Fitness Center, Gated, Pickleball Court(s), Playground, Pool, Recreation Facilities, Spa/Hot Tub, Trail(s)
- Services included: Common Area Taxes, Community Pool
- Association name: Castle Group - Beth Hendrix
- Association phone: 941-263-2150
Other fees
- Pet fee: $0 monthly
Other financial information
- Total actual rent: 0
Other
Other facts
- Listing terms: Cash,Conventional,FHA,VA Loan
- Ownership: Fee Simple
- Road surface type: Paved
Price history
| Date | Event | Price |
|---|---|---|
| 6/4/2024 | Sold | $673,400-3.8%$275/sqft |
Source: | ||
| 5/13/2024 | Pending sale | $699,900$285/sqft |
Source: | ||
| 5/7/2024 | Price change | $699,900-4%$285/sqft |
Source: | ||
| 4/27/2024 | Listed for sale | $729,000+35.5%$297/sqft |
Source: | ||
| 8/1/2022 | Sold | $537,928$219/sqft |
Source: Public Record | ||
Public tax history
| Year | Property taxes | Tax assessment |
|---|---|---|
| 2024 | $3,881 +1.5% | $303,447 +3% |
| 2023 | $3,825 +173.5% | $294,609 +268.3% |
| 2022 | $1,399 +559.6% | $80,000 +481.1% |
Find assessor info on the county website
Neighborhood: 34219
Nearby schools
GreatSchools rating
- 8/10Annie Lucy Williams Elementary SchoolGrades: PK-5Distance: 3.1 mi
- 4/10Parrish Community High SchoolGrades: Distance: 3.2 mi
- 4/10Buffalo Creek Middle SchoolGrades: 6-8Distance: 5.8 mi
Get a cash offer in 3 minutes
Find out how much your home could sell for in as little as 3 minutes with a no-obligation cash offer.
Estimated market value
$611,800
Get a cash offer in 3 minutes
Find out how much your home could sell for in as little as 3 minutes with a no-obligation cash offer.
Estimated market value
$611,800

