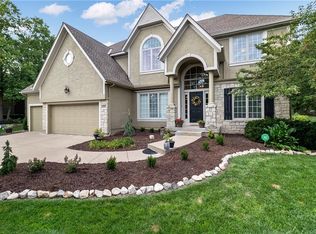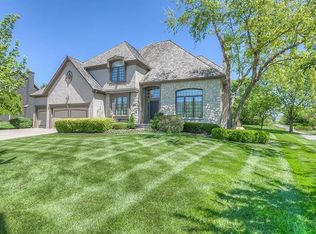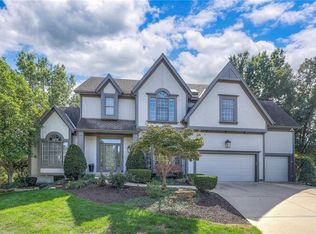Sold
Price Unknown
14209 Granada Rd, Leawood, KS 66224
5beds
4,450sqft
Single Family Residence
Built in 1998
0.29 Acres Lot
$845,900 Zestimate®
$--/sqft
$5,018 Estimated rent
Home value
$845,900
$804,000 - $888,000
$5,018/mo
Zestimate® history
Loading...
Owner options
Explore your selling options
What's special
WOW!! this fully remodeled Leawood home is perfect for family living and entertaining. Brand new finish basement, new three zoned HVAC, 10 ft. ceilings, hard wood floors on main and upper levels. Too many updates to list! MUST SEE this beauty in person! More photos coming soon!
This single-family home located at 14209 Granada Rd, Overland Park, KS was built in 1998. It boasts a spacious living area of 4,453 square feet, spread across three stories. With four full bathrooms and one half bathroom, this property provides ample convenience for its residents. Ideal for families or individuals seeking a comfortable and well-maintained home, this property combines modern features with a desirable location
Zillow last checked: 8 hours ago
Listing updated: November 06, 2023 at 12:41pm
Listing Provided by:
Eddie Davis 816-548-0580,
Orenda Real Estate Services
Bought with:
Missy Hargate, SP00052673
Keller Williams Realty Partners Inc.
Source: Heartland MLS as distributed by MLS GRID,MLS#: 2454644
Facts & features
Interior
Bedrooms & bathrooms
- Bedrooms: 5
- Bathrooms: 5
- Full bathrooms: 4
- 1/2 bathrooms: 1
Primary bedroom
- Features: Carpet, Ceiling Fan(s)
- Level: Second
- Area: 425 Square Feet
- Dimensions: 17 x 25
Bedroom 2
- Features: Carpet, Walk-In Closet(s)
- Level: Second
- Area: 156 Square Feet
- Dimensions: 12 x 13
Bedroom 3
- Features: Carpet
- Level: Second
- Area: 154 Square Feet
- Dimensions: 11 x 14
Bedroom 4
- Features: Carpet
- Level: Second
- Area: 144 Square Feet
- Dimensions: 12 x 12
Bedroom 5
- Level: Basement
Primary bathroom
- Features: Double Vanity, Walk-In Closet(s)
- Level: Second
- Area: 165 Square Feet
- Dimensions: 11 x 15
Bathroom 2
- Features: Ceramic Tiles, Shower Only
- Level: Second
- Area: 40 Square Feet
- Dimensions: 5 x 8
Bathroom 3
- Features: Ceramic Tiles, Shower Over Tub
- Level: Second
Dining room
- Level: First
- Area: 169 Square Feet
- Dimensions: 13 x 13
Half bath
- Level: First
- Area: 18 Square Feet
- Dimensions: 3 x 6
Hearth room
- Features: Ceiling Fan(s), Fireplace
- Level: First
- Area: 306 Square Feet
- Dimensions: 17 x 18
Kitchen
- Features: Kitchen Island, Pantry
- Level: First
- Area: 247 Square Feet
- Dimensions: 13 x 19
Laundry
- Features: Built-in Features, Ceramic Tiles
- Level: First
- Area: 90 Square Feet
- Dimensions: 9 x 10
Living room
- Features: Fireplace
- Level: First
- Area: 210 Square Feet
- Dimensions: 14 x 15
Heating
- Natural Gas, Forced Air, Zoned
Cooling
- Electric
Appliances
- Included: Cooktop, Dishwasher, Disposal, Built-In Oven
- Laundry: Main Level
Features
- Ceiling Fan(s), Custom Cabinets, Kitchen Island, Pantry, Walk-In Closet(s)
- Flooring: Carpet, Wood
- Windows: Skylight(s)
- Basement: Basement BR,Concrete,Egress Window(s),Full
- Number of fireplaces: 2
- Fireplace features: Dining Room, Family Room
Interior area
- Total structure area: 4,450
- Total interior livable area: 4,450 sqft
- Finished area above ground: 3,350
- Finished area below ground: 1,100
Property
Parking
- Total spaces: 3
- Parking features: Attached, Basement, Garage Door Opener, Garage Faces Front
- Attached garage spaces: 3
Features
- Patio & porch: Patio
Lot
- Size: 0.29 Acres
- Features: City Lot
Details
- Parcel number: HP999900000132
Construction
Type & style
- Home type: SingleFamily
- Architectural style: Traditional
- Property subtype: Single Family Residence
Materials
- Stucco, Wood Siding
- Roof: Composition
Condition
- Year built: 1998
Utilities & green energy
- Sewer: Public Sewer
- Water: Public
Community & neighborhood
Security
- Security features: Smoke Detector(s)
Location
- Region: Leawood
- Subdivision: Worthington
HOA & financial
HOA
- Has HOA: Yes
- HOA fee: $1,200 annually
- Amenities included: Pool, Trail(s)
- Services included: Trash
Other
Other facts
- Listing terms: Cash,FHA,VA Loan
- Ownership: Corporate Relo
- Road surface type: Paved
Price history
| Date | Event | Price |
|---|---|---|
| 11/6/2023 | Sold | -- |
Source: | ||
| 10/9/2023 | Pending sale | $825,000$185/sqft |
Source: | ||
| 9/25/2023 | Contingent | $825,000$185/sqft |
Source: | ||
| 9/14/2023 | Price change | $825,000+3.1%$185/sqft |
Source: | ||
| 9/12/2023 | Listed for sale | $800,000+119.2%$180/sqft |
Source: Owner Report a problem | ||
Public tax history
| Year | Property taxes | Tax assessment |
|---|---|---|
| 2024 | $9,749 +34% | $87,250 +35.1% |
| 2023 | $7,278 +8.8% | $64,572 +11.1% |
| 2022 | $6,687 | $58,109 +2.3% |
Find assessor info on the county website
Neighborhood: 66224
Nearby schools
GreatSchools rating
- 7/10Prairie Star Elementary SchoolGrades: K-5Distance: 0.6 mi
- 8/10Prairie Star Middle SchoolGrades: 6-8Distance: 0.5 mi
- 9/10Blue Valley High SchoolGrades: 9-12Distance: 2.4 mi
Schools provided by the listing agent
- Elementary: Prairie Star
- Middle: Prairie Star
- High: Blue Valley
Source: Heartland MLS as distributed by MLS GRID. This data may not be complete. We recommend contacting the local school district to confirm school assignments for this home.
Get a cash offer in 3 minutes
Find out how much your home could sell for in as little as 3 minutes with a no-obligation cash offer.
Estimated market value
$845,900
Get a cash offer in 3 minutes
Find out how much your home could sell for in as little as 3 minutes with a no-obligation cash offer.
Estimated market value
$845,900


