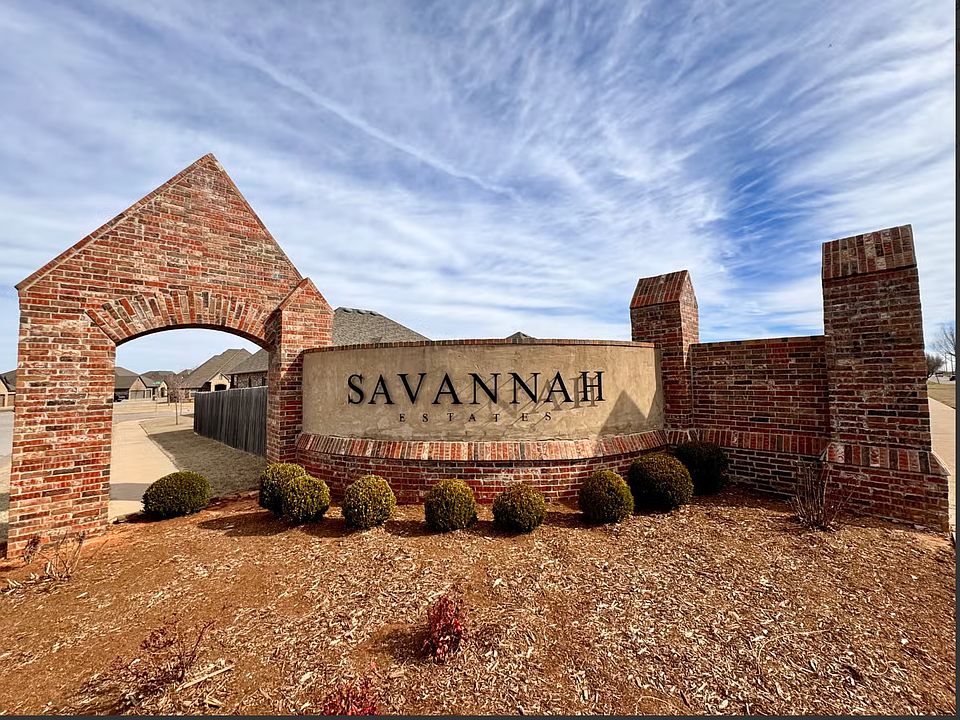Full fence included! Enjoy unmatched convenience just moments from Paycom, Lake Hefner, and NW Expressway! Located in Savannah Estates, this stunning open-concept home blends style and comfort perfectly. Step inside to discover beautiful finishes and plenty of space, seamlessly connecting the spacious living room to a gorgeous kitchen. Experience our Elite Collection features, which include a large island, Samsung appliances, custom soft-close cabinets, and your choice of quartz countertops. Relax in the primary bedroom, complete with an ensuite that features a separate tiled shower and a garden tub. Outside, a generous covered patio invites you to entertain or unwind during peaceful evenings. Don’t wait—take the chance to make this your dream home today!
New construction
$327,990
14209 Giverny Ave, Yukon, OK 73099
3beds
1,689sqft
Single Family Residence
Built in 2025
6,237 sqft lot
$-- Zestimate®
$194/sqft
$29/mo HOA
What's special
Elite collection featuresChoice of quartz countertopsOpen-concept homePrimary bedroomCustom soft-close cabinetsSamsung appliancesGenerous covered patio
- 29 days
- on Zillow |
- 36 |
- 2 |
Zillow last checked: 7 hours ago
Listing updated: June 10, 2025 at 10:36pm
Listed by:
John Burris 405-837-7981,
Central OK Real Estate Group
Source: MLSOK/OKCMAR,MLS#: 1169425
Travel times
Schedule tour
Select your preferred tour type — either in-person or real-time video tour — then discuss available options with the builder representative you're connected with.
Select a date
Facts & features
Interior
Bedrooms & bathrooms
- Bedrooms: 3
- Bathrooms: 2
- Full bathrooms: 2
Appliances
- Included: Dishwasher, Disposal, Microwave, Built-In Gas Oven, Built-In Gas Range
- Laundry: Laundry Room
Features
- Ceiling Fan(s)
- Flooring: Combination, Carpet, Tile
- Windows: Double Pane, Low-Emissivity Windows
- Number of fireplaces: 1
- Fireplace features: Gas Log
Interior area
- Total structure area: 1,689
- Total interior livable area: 1,689 sqft
Video & virtual tour
Property
Parking
- Total spaces: 2
- Parking features: Concrete
- Garage spaces: 2
Features
- Levels: One
- Stories: 1
- Patio & porch: Porch, Patio
Lot
- Size: 6,237 sqft
- Features: Interior Lot
Details
- Parcel number: 14209NONEGiverny73099
- Special conditions: Owner Associate
Construction
Type & style
- Home type: SingleFamily
- Architectural style: Other,Traditional
- Property subtype: Single Family Residence
Materials
- Brick & Frame
- Foundation: Slab
- Roof: Composition
Condition
- New construction: Yes
- Year built: 2025
Details
- Builder name: Home Creations
- Warranty included: Yes
Community & HOA
Community
- Subdivision: Savannah Estates
HOA
- Has HOA: Yes
- Services included: Greenbelt
- HOA fee: $350 annually
Location
- Region: Yukon
Financial & listing details
- Price per square foot: $194/sqft
- Date on market: 5/13/2025
About the community
Playground
Enter Savannah Estates at NW 140th St and County Line Rd. Go West on NW 140th St for approx. ½ a mile to the new phase
Source: Home Creations

