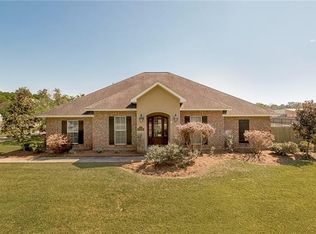Closed
Price Unknown
14208 W Hoffman Rd, Hammond, LA 70403
5beds
4,891sqft
Single Family Residence
Built in 2007
2.16 Acres Lot
$756,000 Zestimate®
$--/sqft
$3,575 Estimated rent
Home value
$756,000
$635,000 - $900,000
$3,575/mo
Zestimate® history
Loading...
Owner options
Explore your selling options
What's special
This 5-bedroom, 4.5-bathroom, 2-story home spans nearly 4,900 square feet and is situated on over 2 acres just minutes from both Ponchatoula and Hammond! Inside, you'll find granite countertops, hardwood floors, and an open-concept kitchen outfitted with professional-grade appliances, a freestanding ice maker, wine fridge, double pantries, and seating for up to 7 at the oversized bar. The spacious living room features a cozy propane fireplace and a separate sitting area, while the expansive game/media room includes a kitchenette, perfect for entertaining!
The screened-in back porch leads to a resort-style 18,000-gallon saltwater pool and extended patio space. A 1,800 sqft red iron building with a climate-controlled 250 sqft workshop adds incredible flexibility, along with a gravel road for RV, trailer, or boat parking and rear electrical connections. Additional features include- newer roof, no HOA, oversized three car garage, and fully fenced back yard!
Zillow last checked: 8 hours ago
Listing updated: June 23, 2025 at 12:56pm
Listed by:
Will Frederick 985-215-3100,
Keller Williams Realty Services
Bought with:
Ashley Thomas
NOLA Living Realty
Source: GSREIN,MLS#: 2499379
Facts & features
Interior
Bedrooms & bathrooms
- Bedrooms: 5
- Bathrooms: 5
- Full bathrooms: 4
- 1/2 bathrooms: 1
Primary bedroom
- Level: First
- Dimensions: 15x21
Bedroom
- Level: First
- Dimensions: 14x14
Bedroom
- Level: First
- Dimensions: 12x17
Bedroom
- Level: Second
- Dimensions: 19x14
Bedroom
- Level: Second
- Dimensions: 14x13
Primary bathroom
- Level: First
- Dimensions: 12x17
Bathroom
- Level: First
- Dimensions: 11x5
Bathroom
- Level: Second
- Dimensions: 12x5
Bonus room
- Level: Second
- Dimensions: 22x16
Den
- Level: First
- Dimensions: 21x19
Den
- Level: Second
- Dimensions: 17x35
Dining room
- Level: First
- Dimensions: 11x12
Half bath
- Level: First
- Dimensions: 8x4
Kitchen
- Level: First
- Dimensions: 18x9
Laundry
- Level: First
- Dimensions: 9x9
Living room
- Level: First
- Dimensions: 15x13
Office
- Level: First
- Dimensions: 12x12
Heating
- Central
Cooling
- Central Air
Appliances
- Included: Ice Maker, Wine Cooler
Features
- Attic, Butler's Pantry, Granite Counters, Pantry, Stainless Steel Appliances
- Has fireplace: Yes
- Fireplace features: Gas
Interior area
- Total structure area: 6,819
- Total interior livable area: 4,891 sqft
Property
Parking
- Parking features: Attached, Garage, Three or more Spaces, Boat, RV Access/Parking
- Has garage: Yes
Features
- Levels: Two
- Stories: 2
- Patio & porch: Concrete, Covered, Patio, Porch, Screened
- Exterior features: Enclosed Porch, Patio
- Pool features: In Ground, Salt Water
Lot
- Size: 2.16 Acres
- Dimensions: 238 x 404 x 244 x 404
- Features: 1 to 5 Acres, Outside City Limits, Oversized Lot
Details
- Additional structures: Workshop
- Parcel number: 06118070
- Special conditions: None
Construction
Type & style
- Home type: SingleFamily
- Architectural style: French Provincial
- Property subtype: Single Family Residence
Materials
- Brick, Stucco
- Foundation: Slab
- Roof: Shingle
Condition
- Excellent
- Year built: 2007
Utilities & green energy
- Electric: Generator
- Sewer: Septic Tank
- Water: Public
Community & neighborhood
Security
- Security features: Security System, Closed Circuit Camera(s)
Location
- Region: Hammond
- Subdivision: Not A Subdivision
Price history
| Date | Event | Price |
|---|---|---|
| 6/20/2025 | Sold | -- |
Source: | ||
| 5/23/2025 | Pending sale | $750,000$153/sqft |
Source: | ||
| 5/1/2025 | Listed for sale | $750,000+11.1%$153/sqft |
Source: | ||
| 6/15/2020 | Sold | -- |
Source: | ||
| 1/9/2020 | Listed for sale | $674,900+4.6%$138/sqft |
Source: Century 21 Investment Realty #2236802 Report a problem | ||
Public tax history
| Year | Property taxes | Tax assessment |
|---|---|---|
| 2024 | $5,132 -0.6% | $55,820 +0.6% |
| 2023 | $5,162 +1.4% | $55,467 |
| 2022 | $5,090 +0.1% | $55,467 |
Find assessor info on the county website
Neighborhood: 70403
Nearby schools
GreatSchools rating
- NAPerrin Early Learning CenterGrades: PK-KDistance: 3.2 mi
- 4/10Ponchatoula Junior High SchoolGrades: 7-8Distance: 3.5 mi
- 5/10Ponchatoula High SchoolGrades: 9-12Distance: 5.5 mi
