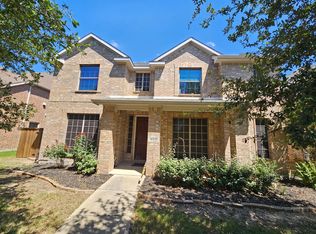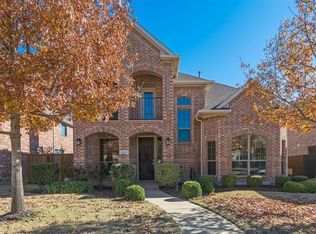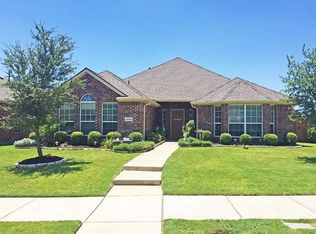Sold
Price Unknown
14208 Rising Star Blvd, Frisco, TX 75033
4beds
3,231sqft
Single Family Residence
Built in 2007
7,884.36 Square Feet Lot
$581,400 Zestimate®
$--/sqft
$3,280 Estimated rent
Home value
$581,400
$547,000 - $616,000
$3,280/mo
Zestimate® history
Loading...
Owner options
Explore your selling options
What's special
Welcome to this beautifully maintained 4-bedroom, 3-bathroom home situated on a spacious corner lot with lush landscaping and incredible curb appeal. Inside, you’ll find elegant plantation shutters, rich hardwood floors, and an inviting open-concept kitchen featuring a gas cooktop, perfect for entertaining. The primary suite is a true retreat with a garden soaking tub, walk-in shower, and separate vanities. Upstairs, enjoy extra space for fun and relaxation in the dedicated game room and media room. The laundry room includes built-in shelving for added convenience. Step outside to your private oasis—complete with a stamped concrete patio, relaxing hot tub, full outdoor kitchen, ceiling fan, and a sturdy board-on-board fence for added privacy. This home is the perfect blend of comfort, style, and functionality—inside and out.
Zillow last checked: 8 hours ago
Listing updated: June 19, 2025 at 07:29pm
Listed by:
James Mackey 0602503 972-774-9888,
Better Homes and Gardens Real 972-774-9888,
Kristen Mackey 0616150 972-569-0353,
Better Homes and Gardens Real
Bought with:
Kati Houser
Keller Williams Central
Source: NTREIS,MLS#: 20915138
Facts & features
Interior
Bedrooms & bathrooms
- Bedrooms: 4
- Bathrooms: 3
- Full bathrooms: 3
Primary bedroom
- Features: Built-in Features, Double Vanity, Garden Tub/Roman Tub, Linen Closet, Separate Shower, Walk-In Closet(s)
- Level: Second
- Dimensions: 18 x 17
Bedroom
- Level: First
- Dimensions: 10 x 17
Bedroom
- Level: Second
- Dimensions: 10 x 16
Bedroom
- Level: First
- Dimensions: 11 x 16
Bedroom
- Level: Second
- Dimensions: 11 x 16
Primary bathroom
- Level: Second
- Dimensions: 10 x 11
Breakfast room nook
- Level: First
- Dimensions: 11 x 11
Dining room
- Level: First
- Dimensions: 14 x 13
Other
- Level: Second
- Dimensions: 0 x 0
Other
- Level: Second
- Dimensions: 7 x 7
Other
- Level: First
- Dimensions: 7 x 5
Game room
- Level: Second
- Dimensions: 16 x 18
Kitchen
- Features: Breakfast Bar, Granite Counters, Kitchen Island
- Level: First
- Dimensions: 14 x 10
Living room
- Level: First
- Dimensions: 18 x 26
Media room
- Level: Second
- Dimensions: 11 x 16
Office
- Level: First
- Dimensions: 10 x 14
Utility room
- Level: Second
- Dimensions: 7 x 6
Heating
- Central, Natural Gas, Zoned
Cooling
- Central Air, Ceiling Fan(s), Electric, Zoned
Appliances
- Included: Dishwasher, Electric Oven, Gas Cooktop, Disposal, Gas Water Heater, Microwave
- Laundry: Electric Dryer Hookup, Laundry in Utility Room
Features
- Decorative/Designer Lighting Fixtures, Granite Counters, High Speed Internet, Cable TV
- Flooring: Carpet, Ceramic Tile
- Has basement: No
- Number of fireplaces: 1
- Fireplace features: Gas, Gas Log, Masonry
Interior area
- Total interior livable area: 3,231 sqft
Property
Parking
- Total spaces: 2
- Parking features: Alley Access, Covered, Driveway, Garage, Garage Door Opener, Garage Faces Rear
- Attached garage spaces: 2
- Has uncovered spaces: Yes
Features
- Levels: Two
- Stories: 2
- Patio & porch: Covered
- Pool features: None, Community
Lot
- Size: 7,884 sqft
Details
- Parcel number: R288156
Construction
Type & style
- Home type: SingleFamily
- Architectural style: Traditional,Detached
- Property subtype: Single Family Residence
Materials
- Brick
- Foundation: Slab
- Roof: Composition
Condition
- Year built: 2007
Utilities & green energy
- Sewer: Public Sewer
- Water: Public
- Utilities for property: Sewer Available, Water Available, Cable Available
Community & neighborhood
Security
- Security features: Smoke Detector(s)
Community
- Community features: Park, Pool
Location
- Region: Frisco
- Subdivision: Grayhawk Sec II Ph IV
HOA & financial
HOA
- Has HOA: Yes
- HOA fee: $500 annually
- Services included: All Facilities, Association Management
- Association name: SBB Management
- Association phone: 972-960-2800
Other
Other facts
- Listing terms: Cash,Conventional,FHA,VA Loan
Price history
| Date | Event | Price |
|---|---|---|
| 6/18/2025 | Sold | -- |
Source: NTREIS #20915138 Report a problem | ||
| 6/3/2025 | Pending sale | $609,999$189/sqft |
Source: NTREIS #20915138 Report a problem | ||
| 5/24/2025 | Contingent | $609,999$189/sqft |
Source: NTREIS #20915138 Report a problem | ||
| 5/14/2025 | Price change | $609,999-0.8%$189/sqft |
Source: NTREIS #20915138 Report a problem | ||
| 4/26/2025 | Listed for sale | $614,999+138.4%$190/sqft |
Source: NTREIS #20915138 Report a problem | ||
Public tax history
| Year | Property taxes | Tax assessment |
|---|---|---|
| 2025 | $1,044 +9% | $567,696 +10% |
| 2024 | $958 +9.2% | $516,087 +10% |
| 2023 | $877 -4.3% | $469,170 +10% |
Find assessor info on the county website
Neighborhood: Grayhawk
Nearby schools
GreatSchools rating
- 9/10Phillips Elementary SchoolGrades: PK-5Distance: 0.2 mi
- 8/10Stafford Middle SchoolGrades: 6-8Distance: 0.3 mi
- 8/10Lone Star High SchoolGrades: 9-12Distance: 0.5 mi
Schools provided by the listing agent
- Elementary: Robertson
- Middle: Stafford
- High: Lone Star
- District: Frisco ISD
Source: NTREIS. This data may not be complete. We recommend contacting the local school district to confirm school assignments for this home.
Get a cash offer in 3 minutes
Find out how much your home could sell for in as little as 3 minutes with a no-obligation cash offer.
Estimated market value$581,400
Get a cash offer in 3 minutes
Find out how much your home could sell for in as little as 3 minutes with a no-obligation cash offer.
Estimated market value
$581,400


