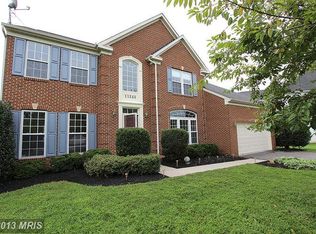Sold for $1,240,000
$1,240,000
14208 Reed Farm Way, Gaithersburg, MD 20878
4beds
3,244sqft
Single Family Residence
Built in 2002
10,536 Square Feet Lot
$1,291,100 Zestimate®
$382/sqft
$5,157 Estimated rent
Home value
$1,291,100
$1.23M - $1.36M
$5,157/mo
Zestimate® history
Loading...
Owner options
Explore your selling options
What's special
Today is the day! You have been waiting and hoping that the right house is going to pop up and it finally has. This. Is. It. A gorgeous NV colonial in Amberlea Farm is within your reach AND you can get settled in before the school year begins. Situated on a beautiful street, 14208 Reed Farm Way has a smart design and offers light-filled spaces. Enjoy an updated eat-in kitchen, formal living room, dining room, office and den with a fireplace on the main level. Newly refinished hardwood floors on the main level mean that you can move right in. The open 2 story foyer is the grand entrance you've had in mind during your home search. The upper level features 4br including a luxurious, tray ceiling, owner's suite with an updated bath, walk in closet and sitting room. Reed Farm Way way is primed for back yard entertainment with a 2-tier deck, a large paver patio and a spacious backyard. The WALKOUT lower level is unfinished - waiting for your creative design and finishing touches.
Zillow last checked: 8 hours ago
Listing updated: August 30, 2023 at 11:00am
Listed by:
John Kirk 240-678-2533,
Real Broker, LLC,
Co-Listing Agent: Richard Bryan Eby 301-748-9086,
Real Broker, LLC
Bought with:
Gary J Rudden, 05260
RE/MAX REALTY SERVICES
Source: Bright MLS,MLS#: MDMC2100544
Facts & features
Interior
Bedrooms & bathrooms
- Bedrooms: 4
- Bathrooms: 4
- Full bathrooms: 3
- 1/2 bathrooms: 1
- Main level bathrooms: 1
Basement
- Area: 1724
Heating
- Forced Air, Natural Gas
Cooling
- Central Air, Ceiling Fan(s), Electric
Appliances
- Included: Cooktop, Dishwasher, Disposal, Ice Maker, Double Oven, Refrigerator, Stainless Steel Appliance(s), Water Heater, Gas Water Heater
Features
- Breakfast Area, Dining Area, Ceiling Fan(s), Floor Plan - Traditional, Formal/Separate Dining Room, Kitchen - Gourmet, Kitchen Island, Pantry, Recessed Lighting, Upgraded Countertops, Walk-In Closet(s), 9'+ Ceilings, Tray Ceiling(s), Dry Wall, 2 Story Ceilings
- Flooring: Ceramic Tile, Hardwood, Carpet, Wood
- Doors: French Doors
- Windows: Window Treatments
- Basement: Unfinished,Rear Entrance,Walk-Out Access
- Number of fireplaces: 1
- Fireplace features: Gas/Propane
Interior area
- Total structure area: 4,968
- Total interior livable area: 3,244 sqft
- Finished area above ground: 3,244
- Finished area below ground: 0
Property
Parking
- Total spaces: 4
- Parking features: Garage Faces Front, Garage Door Opener, Asphalt, Attached, Driveway
- Attached garage spaces: 2
- Uncovered spaces: 2
Accessibility
- Accessibility features: None
Features
- Levels: Three
- Stories: 3
- Patio & porch: Deck, Patio
- Exterior features: Sidewalks
- Pool features: None
Lot
- Size: 10,536 sqft
Details
- Additional structures: Above Grade, Below Grade
- Parcel number: 160603293825
- Zoning: R200
- Special conditions: Standard
Construction
Type & style
- Home type: SingleFamily
- Architectural style: Colonial
- Property subtype: Single Family Residence
Materials
- Brick Front, Vinyl Siding
- Foundation: Concrete Perimeter
- Roof: Shingle,Composition
Condition
- Excellent
- New construction: No
- Year built: 2002
Utilities & green energy
- Sewer: Public Sewer
- Water: Public
- Utilities for property: Electricity Available, Natural Gas Available, Sewer Available, Water Available, Broadband, Cable, DSL, Fiber Optic, Satellite Internet Service
Community & neighborhood
Location
- Region: Gaithersburg
- Subdivision: Amberlea Farm
HOA & financial
HOA
- Has HOA: Yes
- HOA fee: $201 quarterly
- Services included: Common Area Maintenance, Trash
Other
Other facts
- Listing agreement: Exclusive Right To Sell
- Listing terms: Cash,Conventional
- Ownership: Fee Simple
Price history
| Date | Event | Price |
|---|---|---|
| 8/28/2023 | Sold | $1,240,000+3.3%$382/sqft |
Source: | ||
| 8/1/2023 | Pending sale | $1,199,900$370/sqft |
Source: | ||
| 7/26/2023 | Listed for sale | $1,199,900+13.2%$370/sqft |
Source: | ||
| 10/12/2006 | Sold | $1,060,000+71.7%$327/sqft |
Source: Public Record Report a problem | ||
| 2/20/2002 | Sold | $617,535$190/sqft |
Source: Public Record Report a problem | ||
Public tax history
| Year | Property taxes | Tax assessment |
|---|---|---|
| 2025 | $11,072 +6.8% | $975,467 +8.3% |
| 2024 | $10,369 +2.4% | $900,700 +2.5% |
| 2023 | $10,129 +7% | $879,100 +2.5% |
Find assessor info on the county website
Neighborhood: 20878
Nearby schools
GreatSchools rating
- 6/10Dufief Elementary SchoolGrades: K-6Distance: 1 mi
- 9/10Robert Frost Middle SchoolGrades: 6-8Distance: 2.6 mi
- 10/10Thomas S. Wootton High SchoolGrades: 9-12Distance: 2.7 mi
Schools provided by the listing agent
- Elementary: Dufief
- Middle: Robert Frost
- High: Thomas S. Wootton
- District: Montgomery County Public Schools
Source: Bright MLS. This data may not be complete. We recommend contacting the local school district to confirm school assignments for this home.

Get pre-qualified for a loan
At Zillow Home Loans, we can pre-qualify you in as little as 5 minutes with no impact to your credit score.An equal housing lender. NMLS #10287.
