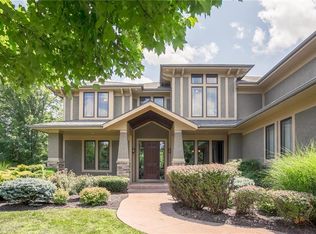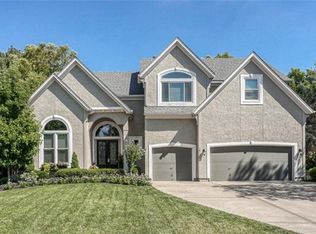Sold
Price Unknown
14208 Nieman Rd, Overland Park, KS 66221
4beds
4,984sqft
Single Family Residence
Built in 2003
0.76 Acres Lot
$1,172,700 Zestimate®
$--/sqft
$5,805 Estimated rent
Home value
$1,172,700
$1.11M - $1.25M
$5,805/mo
Zestimate® history
Loading...
Owner options
Explore your selling options
What's special
Beautifully updated with chic neutral colors, this 1.5 story home on a nearly private 3/4 acre lot is the ultimate family or entertaining home. The tree-lined, cul-de-sac back yard offers three seasons outdoor entertainment with a wraparound covered patio with fireplace, pool with expansive decking for multiple seating and gathering areas, fire pit, and hot tub. No
matter your sport, the game size sport court for basketball, volleyball, pickleball and soccer will provide hours of enjoyment. Step inside and your first view from the 2 story foyer with sweeping curved staircase is into the vaulted ceiling great room with corner see-through fireplace. Great room is open to the updated kitchen with deep walk-in pantry and eat-in breakfast area. Main level office plus an additional flex room on the main level which could be a formal living room, dining room, additional office or even bedroom. The spacious owner's suite includes double doors onto the covered patio and a gorgeous updated bath w/soaking tub, rain head shower and radiant floor heating. Fun and flexible lower level with recreation/media room, workout room, full bath, and bar/gaming area. Sought-after neighborhood with close proximity to award-winning Blue Valley schools - Harmony elementary and middle.
Zillow last checked: 8 hours ago
Listing updated: June 22, 2023 at 06:39pm
Listing Provided by:
Kristin Malfer 816-536-0545,
Compass Realty Group,
Brent Draper 913-777-8888,
Compass Realty Group
Bought with:
Veronica Morris, SP00236118
Keller Williams Realty Partners Inc.
Source: Heartland MLS as distributed by MLS GRID,MLS#: 2425887
Facts & features
Interior
Bedrooms & bathrooms
- Bedrooms: 4
- Bathrooms: 5
- Full bathrooms: 4
- 1/2 bathrooms: 1
Primary bedroom
- Features: Carpet, Ceiling Fan(s)
- Level: First
- Area: 266 Square Feet
- Dimensions: 19 x 14
Bedroom 2
- Features: Carpet
- Level: Second
- Area: 208 Square Feet
- Dimensions: 16 x 13
Bedroom 3
- Features: Carpet, Ceiling Fan(s)
- Level: Second
- Area: 182 Square Feet
- Dimensions: 14 x 13
Bedroom 4
- Features: Carpet, Ceiling Fan(s)
- Level: Second
Primary bathroom
- Features: Ceramic Tiles, Double Vanity, Separate Shower And Tub, Walk-In Closet(s)
- Level: First
Bathroom 2
- Features: Ceramic Tiles, Shower Over Tub
- Level: Second
Bathroom 3
- Features: Ceramic Tiles, Shower Over Tub
- Level: Second
Bathroom 4
- Features: Ceramic Tiles, Shower Only
- Level: Basement
Exercise room
- Level: Basement
Other
- Level: Basement
Great room
- Features: Fireplace, Wood Floor
- Level: First
- Area: 380 Square Feet
- Dimensions: 20 x 19
Kitchen
- Features: Ceramic Tiles, Kitchen Island, Pantry
- Level: First
- Area: 273 Square Feet
- Dimensions: 21 x 13
Living room
- Features: Wood Floor
- Level: First
- Area: 169 Square Feet
- Dimensions: 13 x 13
Media room
- Features: Carpet
- Level: First
- Area: 208 Square Feet
- Dimensions: 16 x 13
Office
- Features: Carpet
- Level: Basement
Recreation room
- Features: Built-in Features, Wet Bar
- Level: Basement
Heating
- Forced Air
Cooling
- Electric
Appliances
- Included: Dishwasher, Disposal, Double Oven, Dryer, Exhaust Fan, Microwave, Refrigerator, Gas Range, Stainless Steel Appliance(s), Washer
- Laundry: Laundry Room, Main Level
Features
- Ceiling Fan(s), Custom Cabinets, Pantry, Vaulted Ceiling(s), Walk-In Closet(s), Wet Bar
- Flooring: Carpet, Concrete, Wood
- Windows: Thermal Windows
- Basement: Daylight,Egress Window(s),Finished
- Attic: Expandable
- Number of fireplaces: 1
- Fireplace features: Great Room, See Through
Interior area
- Total structure area: 4,984
- Total interior livable area: 4,984 sqft
- Finished area above ground: 3,023
- Finished area below ground: 1,961
Property
Parking
- Total spaces: 3
- Parking features: Garage Faces Side
- Garage spaces: 3
Features
- Patio & porch: Patio, Covered, Porch
- Has private pool: Yes
- Pool features: In Ground
- Has spa: Yes
- Spa features: Heated, Bath
- Fencing: Metal
Lot
- Size: 0.76 Acres
- Features: Cul-De-Sac, Estate Lot
Details
- Parcel number: NP86060000 0026
Construction
Type & style
- Home type: SingleFamily
- Architectural style: Traditional
- Property subtype: Single Family Residence
Materials
- Stucco
- Roof: Composition
Condition
- Year built: 2003
Utilities & green energy
- Sewer: Public Sewer
- Water: Public
Community & neighborhood
Security
- Security features: Security System
Location
- Region: Overland Park
- Subdivision: The Estates of Gleneagles
HOA & financial
HOA
- Has HOA: Yes
- HOA fee: $1,000 annually
- Amenities included: Pool
- Services included: Curbside Recycle, Trash
Other
Other facts
- Listing terms: Cash,Conventional
- Ownership: Private
Price history
| Date | Event | Price |
|---|---|---|
| 6/22/2023 | Sold | -- |
Source: | ||
| 4/14/2023 | Contingent | $1,175,000$236/sqft |
Source: | ||
| 4/3/2023 | Listed for sale | $1,175,000+70.5%$236/sqft |
Source: | ||
| 9/7/2018 | Listing removed | $689,000$138/sqft |
Source: New World Realty LLC #2128288 Report a problem | ||
| 9/5/2018 | Listed for sale | $689,000+4.4%$138/sqft |
Source: New World Realty LLC #2128288 Report a problem | ||
Public tax history
| Year | Property taxes | Tax assessment |
|---|---|---|
| 2024 | $12,713 +20.6% | $122,636 +21.8% |
| 2023 | $10,540 +8.6% | $100,717 +10.5% |
| 2022 | $9,710 | $91,138 +11.4% |
Find assessor info on the county website
Neighborhood: 66221
Nearby schools
GreatSchools rating
- 8/10Harmony Elementary SchoolGrades: K-5Distance: 1 mi
- 7/10Harmony Middle SchoolGrades: 6-8Distance: 0.8 mi
- 9/10Blue Valley Northwest High SchoolGrades: 9-12Distance: 1.4 mi
Schools provided by the listing agent
- Elementary: Harmony
- Middle: Harmony
- High: Blue Valley NW
Source: Heartland MLS as distributed by MLS GRID. This data may not be complete. We recommend contacting the local school district to confirm school assignments for this home.
Get a cash offer in 3 minutes
Find out how much your home could sell for in as little as 3 minutes with a no-obligation cash offer.
Estimated market value$1,172,700
Get a cash offer in 3 minutes
Find out how much your home could sell for in as little as 3 minutes with a no-obligation cash offer.
Estimated market value
$1,172,700

