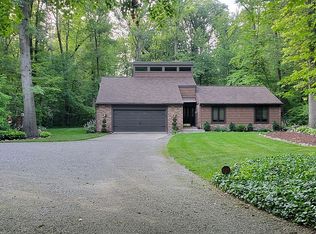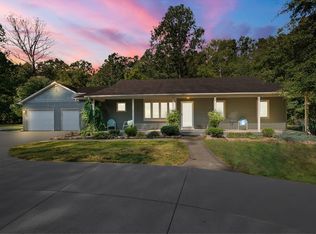Closed
$540,000
14208 Houk Rd, Monroeville, IN 46773
5beds
4,008sqft
Single Family Residence
Built in 1985
10.93 Acres Lot
$596,400 Zestimate®
$--/sqft
$3,003 Estimated rent
Home value
$596,400
$555,000 - $644,000
$3,003/mo
Zestimate® history
Loading...
Owner options
Explore your selling options
What's special
**OPEN HOUSE- WEDNESDAY, MAY 24th 5 PM- 7PM** Looking for a Peaceful and Quiet Country Home? Look No Further! This Home Features: 5 Bedrooms, 2 1/2 Baths, Gorgeous Open Great Room, Beautiful Kitchen with new Madison Cabinets- built-in Double Oven- Electric Cook-top- Walk-In Pantry, Dining Room, Family Room with Wood Burning Fireplace, Extra Bedroom on the Main Floor used Currently as an Office, Large Bedrooms with tons of closet space, Basement- Great for Entertaining- Including a Full Kitchen, Attached Oversized 2 Car Garage Plus Extra Outbuildings situated on almost 11 acres!
Zillow last checked: 8 hours ago
Listing updated: June 23, 2023 at 02:39pm
Listed by:
Stacey Fields 260-414-6648,
Krueckeberg Auction And Realty
Bought with:
Brian Finley, RB20002202
F.C. Tucker Fort Wayne
Source: IRMLS,MLS#: 202316804
Facts & features
Interior
Bedrooms & bathrooms
- Bedrooms: 5
- Bathrooms: 3
- Full bathrooms: 2
- 1/2 bathrooms: 1
- Main level bedrooms: 1
Bedroom 1
- Level: Upper
Bedroom 2
- Level: Upper
Dining room
- Level: Main
- Area: 182
- Dimensions: 14 x 13
Family room
- Level: Main
- Area: 400
- Dimensions: 20 x 20
Kitchen
- Level: Main
- Area: 266
- Dimensions: 14 x 19
Living room
- Level: Main
- Area: 294
- Dimensions: 21 x 14
Heating
- Geothermal
Cooling
- Geothermal
Appliances
- Included: Dishwasher, Microwave, Refrigerator, Electric Cooktop, Oven-Built-In, Double Oven, Electric Water Heater
- Laundry: Electric Dryer Hookup, Main Level
Features
- Countertops-Solid Surf, Eat-in Kitchen, Entrance Foyer, Kitchen Island, Pantry
- Flooring: Hardwood, Carpet, Laminate
- Basement: Partial,Concrete
- Number of fireplaces: 1
- Fireplace features: Family Room, Gas Log
Interior area
- Total structure area: 4,008
- Total interior livable area: 4,008 sqft
- Finished area above ground: 2,832
- Finished area below ground: 1,176
Property
Parking
- Total spaces: 2
- Parking features: Attached, Garage Door Opener, Garage Utilities, Concrete, Gravel
- Attached garage spaces: 2
- Has uncovered spaces: Yes
Features
- Levels: Two
- Stories: 2
- Patio & porch: Porch Covered
Lot
- Size: 10.93 Acres
- Features: Few Trees, Rural, Landscaped
Details
- Additional structures: Outbuilding
- Parcel number: 021920400005.000050
- Other equipment: Sump Pump
Construction
Type & style
- Home type: SingleFamily
- Architectural style: Contemporary
- Property subtype: Single Family Residence
Materials
- Cedar, Vinyl Siding
- Roof: Shingle
Condition
- New construction: No
- Year built: 1985
Utilities & green energy
- Sewer: Septic Tank
- Water: Well
Community & neighborhood
Location
- Region: Monroeville
- Subdivision: None
Other
Other facts
- Listing terms: Cash,Conventional
Price history
| Date | Event | Price |
|---|---|---|
| 6/23/2023 | Sold | $540,000+2.9% |
Source: | ||
| 5/25/2023 | Pending sale | $525,000 |
Source: | ||
| 5/24/2023 | Listed for sale | $525,000+112.1% |
Source: | ||
| 11/9/2010 | Sold | $247,500-8% |
Source: | ||
| 7/25/2010 | Price change | $268,900-2.2%$67/sqft |
Source: 1st Class Hoosier Realty #201008878 Report a problem | ||
Public tax history
| Year | Property taxes | Tax assessment |
|---|---|---|
| 2024 | $2,732 +8.8% | $517,300 +32.3% |
| 2023 | $2,511 +17.4% | $390,900 +13.7% |
| 2022 | $2,139 -0.8% | $343,900 +25.1% |
Find assessor info on the county website
Neighborhood: 46773
Nearby schools
GreatSchools rating
- 7/10Hoagland Elementary SchoolGrades: K-6Distance: 1.5 mi
- 4/10Heritage Jr/Sr High SchoolGrades: 7-12Distance: 1.4 mi
Schools provided by the listing agent
- Elementary: Heritage
- Middle: Heritage
- High: Heritage
- District: East Allen County
Source: IRMLS. This data may not be complete. We recommend contacting the local school district to confirm school assignments for this home.
Get pre-qualified for a loan
At Zillow Home Loans, we can pre-qualify you in as little as 5 minutes with no impact to your credit score.An equal housing lender. NMLS #10287.
Sell for more on Zillow
Get a Zillow Showcase℠ listing at no additional cost and you could sell for .
$596,400
2% more+$11,928
With Zillow Showcase(estimated)$608,328

