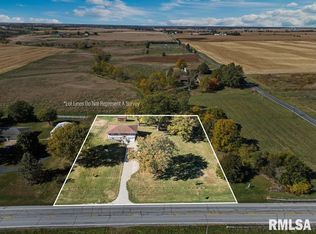Closed
$153,600
14208 148th Ave W, Taylor Ridge, IL 61284
3beds
1,404sqft
Townhouse, Single Family Residence
Built in 1899
1 Acres Lot
$158,300 Zestimate®
$109/sqft
$1,202 Estimated rent
Home value
$158,300
$127,000 - $198,000
$1,202/mo
Zestimate® history
Loading...
Owner options
Explore your selling options
What's special
Nestled on the outskirts of Taylor Ridge, this charming 3-bedroom, 2-bathroom home offers the perfect blend of classic character and modern convenience. Situated on nearly an acre, it provides a peaceful retreat just down the road from local schools. Step inside and be greeted by the warmth of original woodwork and hardwood floors that flow through the dining room, living room, and upstairs family room. The open-concept kitchen featuring ample counter space, generous storage, and plenty of room for hosting and entertaining. Whether you prefer a formal dining experience or a casual morning coffee at the breakfast bar, this home provides multiple options to suit your lifestyle. The main level includes a spacious bedroom with easy access to a full bathroom and a short walk to the kitchen-perfect for convenience and accessibility. Upstairs, you'll find an updated full bathroom, two additional bedrooms with walk-in closets, and a large family room offering flexible space for relaxation, play, or work. Outside, enjoy a covered patio that seamlessly connects the home to the oversized 4-car garage-a dream space for hobbyists, outdoor enthusiasts, or those needing extra storage. The garage features a wood-burning stove and plenty of room for recreational vehicles, cars, and tools, making it an excellent workshop or year-round gathering space.
Zillow last checked: 8 hours ago
Listing updated: February 06, 2026 at 08:14pm
Listing courtesy of:
Amanda Francis 563-940-4470,
NextHome QC Realty
Bought with:
Haileigh Garza
Realty One Group Opening Doors
Source: MRED as distributed by MLS GRID,MLS#: QC4260563
Facts & features
Interior
Bedrooms & bathrooms
- Bedrooms: 3
- Bathrooms: 2
- Full bathrooms: 2
Primary bedroom
- Features: Flooring (Carpet)
- Level: Main
- Area: 110 Square Feet
- Dimensions: 10x11
Bedroom 2
- Features: Flooring (Carpet)
- Level: Second
- Area: 121 Square Feet
- Dimensions: 11x11
Bedroom 3
- Features: Flooring (Carpet)
- Level: Second
- Area: 143 Square Feet
- Dimensions: 11x13
Dining room
- Features: Flooring (Hardwood)
- Level: Main
- Area: 182 Square Feet
- Dimensions: 14x13
Family room
- Features: Flooring (Hardwood)
- Level: Second
- Area: 240 Square Feet
- Dimensions: 10x24
Kitchen
- Features: Kitchen (Eating Area-Breakfast Bar), Flooring (Laminate)
- Level: Main
- Area: 132 Square Feet
- Dimensions: 12x11
Living room
- Features: Flooring (Hardwood)
- Level: Main
- Area: 234 Square Feet
- Dimensions: 18x13
Heating
- Forced Air, Natural Gas
Cooling
- Central Air
Appliances
- Included: Dishwasher, Dryer, Microwave, Range, Refrigerator, Washer, Range Hood, Gas Water Heater
Features
- Windows: Window Treatments
- Basement: Unfinished,Egress Window,Full
- Has fireplace: Yes
- Fireplace features: Wood Burning Stove
Interior area
- Total interior livable area: 1,404 sqft
Property
Parking
- Total spaces: 4
- Parking features: Yes, Detached, Garage
- Garage spaces: 4
Features
- Stories: 1
- Patio & porch: Patio
Lot
- Size: 1 Acres
- Dimensions: 173x250x169x249
- Features: Level
Details
- Parcel number: 2219201001
- Zoning: Resid
- Other equipment: Sump Pump
Construction
Type & style
- Home type: Townhouse
- Property subtype: Townhouse, Single Family Residence
Materials
- Vinyl Siding, Frame
- Foundation: Block
Condition
- New construction: No
- Year built: 1899
Utilities & green energy
- Sewer: Septic Tank
Community & neighborhood
Location
- Region: Taylor Ridge
- Subdivision: Vroman
Other
Other facts
- Listing terms: Conventional
Price history
| Date | Event | Price |
|---|---|---|
| 4/30/2025 | Sold | $153,600-14.6%$109/sqft |
Source: | ||
| 3/11/2025 | Pending sale | $179,900$128/sqft |
Source: | ||
| 2/24/2025 | Listed for sale | $179,900$128/sqft |
Source: | ||
Public tax history
| Year | Property taxes | Tax assessment |
|---|---|---|
| 2024 | $3,372 +14.5% | $50,099 +8.5% |
| 2023 | $2,945 +11.1% | $46,175 +10.5% |
| 2022 | $2,650 +0.2% | $41,796 +5.5% |
Find assessor info on the county website
Neighborhood: 61284
Nearby schools
GreatSchools rating
- 4/10Andalusia Elementary SchoolGrades: PK,3-5Distance: 5.2 mi
- 8/10Rockridge Jr High SchoolGrades: 6-8Distance: 0.9 mi
- 9/10Rockridge High SchoolGrades: 9-12Distance: 0.9 mi
Schools provided by the listing agent
- High: Rockridge
Source: MRED as distributed by MLS GRID. This data may not be complete. We recommend contacting the local school district to confirm school assignments for this home.
Get pre-qualified for a loan
At Zillow Home Loans, we can pre-qualify you in as little as 5 minutes with no impact to your credit score.An equal housing lender. NMLS #10287.
