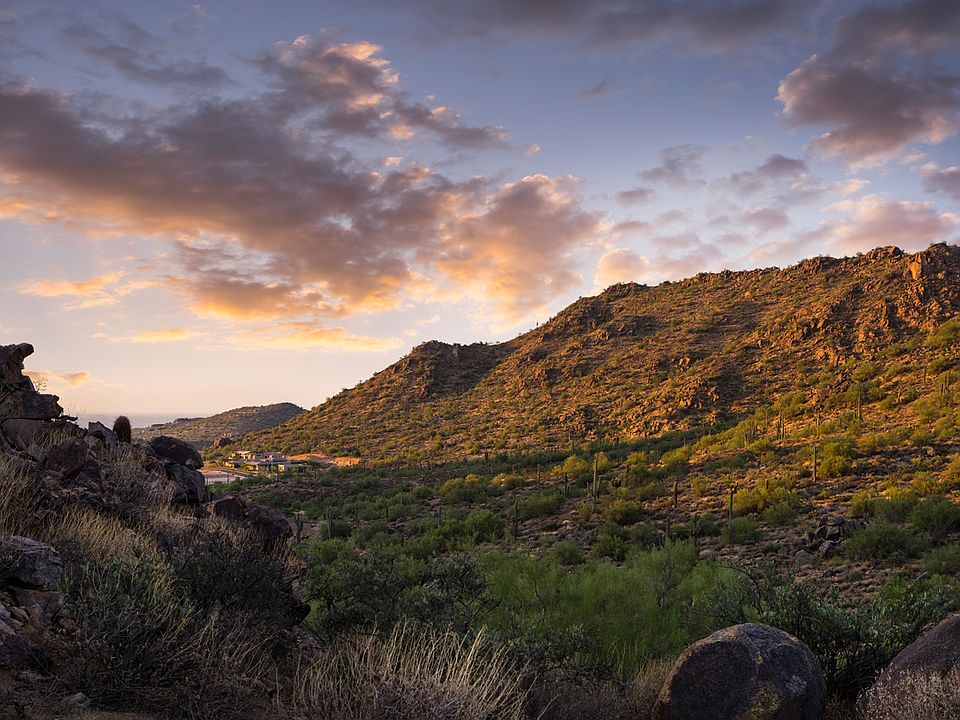Award-winning Meyer floor plan! Contemporary exterior design flows with open-concept living at its finest. The spacious foyer opens into the kitchen, casual dining, and great room, perfect for entertaining. The home features two bedrooms, a separate study, and a two-car garage. Disclaimer: Photos are images only and should not be relied upon to confirm applicable features.
New construction
$1,575,000
14207 E Highland Ave, Fountain Hills, AZ 85268
2beds
2,090sqft
Single Family Residence
Built in 2025
-- sqft lot
$-- Zestimate®
$754/sqft
$-- HOA
Newly built
No waiting required — this home is brand new and ready for you to move in.
What's special
Open-concept livingCasual diningGreat roomSeparate studyTwo-car garageSpacious foyerTwo bedrooms
Call: (623) 300-1817
- 164 days |
- 130 |
- 7 |
Zillow last checked: 14 hours ago
Listing updated: 14 hours ago
Listed by:
Toll Brothers
Source: Toll Brothers Inc.
Travel times
Facts & features
Interior
Bedrooms & bathrooms
- Bedrooms: 2
- Bathrooms: 3
- Full bathrooms: 2
- 1/2 bathrooms: 1
Interior area
- Total interior livable area: 2,090 sqft
Property
Parking
- Total spaces: 2
- Parking features: Garage
- Garage spaces: 2
Features
- Levels: 1.0
- Stories: 1
Details
- Parcel number: 21769373
Construction
Type & style
- Home type: SingleFamily
- Property subtype: Single Family Residence
Condition
- New Construction
- New construction: Yes
- Year built: 2025
Details
- Builder name: Toll Brothers
Community & HOA
Community
- Subdivision: Toll Brothers at Adero Canyon - Atalon Collection
Location
- Region: Fountain Hills
Financial & listing details
- Price per square foot: $754/sqft
- Tax assessed value: $162,200
- Annual tax amount: $684
- Date on market: 5/21/2025
About the community
TrailsViews
Nestled in the prized Adero Canyon master plan, the Atalon Collection offers new single-family homes in Fountain Hills, AZ, with 2,090 to 2,978 square feet of living space on a single level. The open-concept floor plans are highlighted by private entry courtyards and seamless indoor/outdoor living spaces, creating an effortless connection to the breathtaking landscape. Home price does not include any home site premium.

14218 E Harmony Ln, Fountain Hills, AZ 85268
Source: Toll Brothers Inc.
