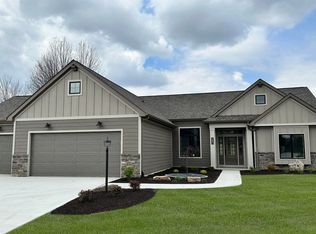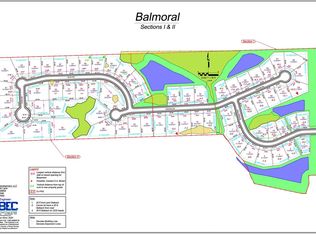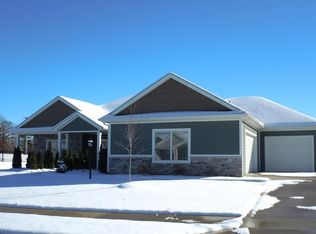The price listed reflects the base pricing of this home not including upgrades. This plan is customizable to your needs and style, with multiple architectural styles and options, some of which are shown. 3rd car garage optional with extra charge.This contemporary 4 bedroom 2.5 bath design includes a den off the front entrance, and a great room with kitchen and dining area at the rear. Large kitchen island and spacious pantry. The bedrooms are upstairs along with a dedicated laundry room, as well as large master suite that includes a walk-in closet.*BUILDABLE PLAN: Base price may vary based on neighborhood requirements.
This property is off market, which means it's not currently listed for sale or rent on Zillow. This may be different from what's available on other websites or public sources.



