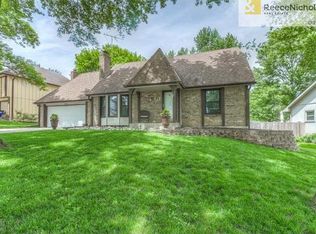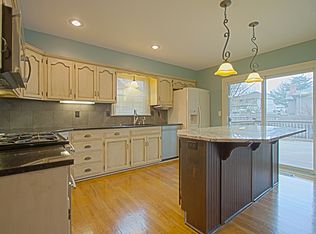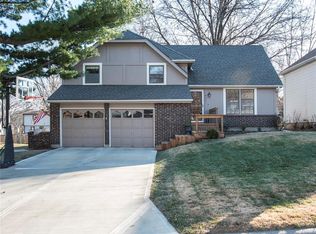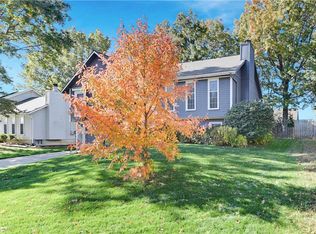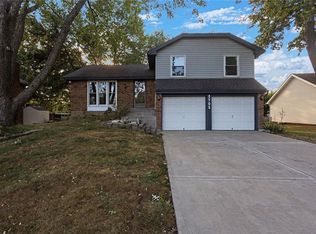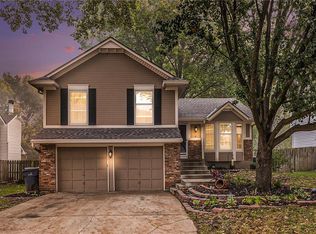Back on market, no fault of the seller! This beautiful split entry home has a great layout with plenty of space! It features two living spaces on the main level, along with a spacious kitchen with a dining room adjacent which make this a great home for entertaining. The main level also features all three bedrooms including the primary suite, and a full hall bathroom. The rear family room has a nice curved fireplace, and doors leading out to the back patio and yard. The downstairs has a living room area with space for a home office. The unfinished space downstairs has a laundry area and plenty of space for storage and a workout area. The two car garage is extra deep providing even more storage. The doors and windows were replaced in the last seven years.
Active
$340,000
14206 S Locust St, Olathe, KS 66062
3beds
1,968sqft
Est.:
Single Family Residence
Built in 1976
9,147.6 Square Feet Lot
$-- Zestimate®
$173/sqft
$-- HOA
What's special
Curved fireplaceDining roomHome officePrimary suiteLaundry areaBack patioSpacious kitchen
- 132 days |
- 1,294 |
- 133 |
Zillow last checked: 8 hours ago
Listing updated: November 21, 2025 at 02:28pm
Listing Provided by:
Scott Kellenberger 913-972-0842,
Platinum Realty LLC
Source: Heartland MLS as distributed by MLS GRID,MLS#: 2566431
Tour with a local agent
Facts & features
Interior
Bedrooms & bathrooms
- Bedrooms: 3
- Bathrooms: 2
- Full bathrooms: 2
Primary bedroom
- Features: Carpet, Ceiling Fan(s)
- Level: First
- Area: 169 Square Feet
- Dimensions: 13 x 13
Bedroom 2
- Features: Carpet, Ceiling Fan(s)
- Level: First
- Area: 120 Square Feet
- Dimensions: 12 x 10
Bedroom 3
- Features: Carpet, Ceiling Fan(s)
- Level: First
- Area: 110 Square Feet
- Dimensions: 11 x 10
Primary bathroom
- Features: Ceramic Tiles, Shower Only
- Level: First
Dining room
- Features: Luxury Vinyl
- Level: First
- Area: 99 Square Feet
- Dimensions: 11 x 9
Great room
- Features: Ceiling Fan(s), Luxury Vinyl
- Level: First
- Area: 221 Square Feet
- Dimensions: 17 x 13
Kitchen
- Features: Ceramic Tiles
- Level: First
- Area: 156 Square Feet
- Dimensions: 13 x 12
Living room
- Features: Ceiling Fan(s), Luxury Vinyl
- Level: First
- Area: 165 Square Feet
- Dimensions: 15 x 11
Recreation room
- Features: Carpet, Ceramic Tiles
- Level: Lower
- Area: 294 Square Feet
- Dimensions: 21 x 14
Heating
- Natural Gas
Cooling
- Electric
Appliances
- Included: Dishwasher, Disposal, Refrigerator
- Laundry: Lower Level
Features
- Vaulted Ceiling(s)
- Basement: Finished,Sump Pump
- Number of fireplaces: 1
- Fireplace features: Family Room
Interior area
- Total structure area: 1,968
- Total interior livable area: 1,968 sqft
- Finished area above ground: 1,528
- Finished area below ground: 440
Property
Parking
- Total spaces: 2
- Parking features: Attached, Garage Door Opener
- Attached garage spaces: 2
Features
- Fencing: Wood
Lot
- Size: 9,147.6 Square Feet
- Features: City Lot
Details
- Parcel number: DP735000010015
Construction
Type & style
- Home type: SingleFamily
- Architectural style: Traditional
- Property subtype: Single Family Residence
Materials
- Board & Batten Siding
- Roof: Composition
Condition
- Year built: 1976
Utilities & green energy
- Sewer: Public Sewer
- Water: Public
Community & HOA
Community
- Subdivision: Tara
HOA
- Has HOA: No
Location
- Region: Olathe
Financial & listing details
- Price per square foot: $173/sqft
- Tax assessed value: $327,100
- Annual tax amount: $4,208
- Date on market: 7/31/2025
- Listing terms: Cash,Conventional,FHA,VA Loan
- Ownership: Private
Estimated market value
Not available
Estimated sales range
Not available
Not available
Price history
Price history
| Date | Event | Price |
|---|---|---|
| 11/21/2025 | Listed for sale | $340,000$173/sqft |
Source: | ||
| 11/15/2025 | Pending sale | $340,000$173/sqft |
Source: | ||
| 11/11/2025 | Listed for sale | $340,000+3%$173/sqft |
Source: | ||
| 10/21/2025 | Listing removed | $2,300$1/sqft |
Source: Zillow Rentals Report a problem | ||
| 10/14/2025 | Listing removed | $330,000$168/sqft |
Source: | ||
Public tax history
Public tax history
| Year | Property taxes | Tax assessment |
|---|---|---|
| 2024 | $4,208 +5% | $37,616 +7.2% |
| 2023 | $4,008 +13.7% | $35,075 +16.6% |
| 2022 | $3,526 | $30,072 +3.6% |
Find assessor info on the county website
BuyAbility℠ payment
Est. payment
$2,083/mo
Principal & interest
$1649
Property taxes
$315
Home insurance
$119
Climate risks
Neighborhood: Woodgate
Nearby schools
GreatSchools rating
- 6/10Briarwood Elementary SchoolGrades: PK-5Distance: 0.8 mi
- 7/10Frontier Trail Middle SchoolGrades: 6-8Distance: 0.8 mi
- 9/10Olathe South Sr High SchoolGrades: 9-12Distance: 1.2 mi
Schools provided by the listing agent
- Elementary: Briarwood
- Middle: Frontier Trail
- High: Olathe South
Source: Heartland MLS as distributed by MLS GRID. This data may not be complete. We recommend contacting the local school district to confirm school assignments for this home.
- Loading
- Loading
