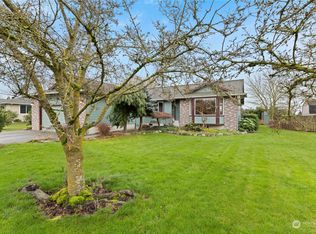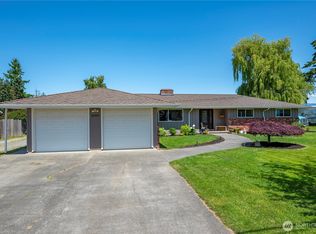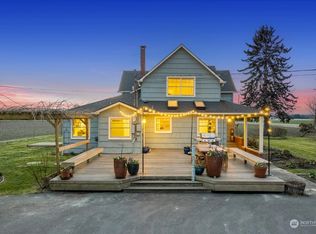Sold
Listed by:
Jeff T. Latham,
Latham Realty Unlimited Inc,
Tracey Derkowski,
Latham Realty Unlimited Inc
Bought with: KW North Sound
$650,000
14206 Avon Allen Road, Mount Vernon, WA 98273
3beds
1,782sqft
Manufactured On Land
Built in 2005
2.39 Acres Lot
$676,600 Zestimate®
$365/sqft
$2,347 Estimated rent
Home value
$676,600
$609,000 - $751,000
$2,347/mo
Zestimate® history
Loading...
Owner options
Explore your selling options
What's special
Astonishing home has something to offer to everyone! This 3 bedroom, 2 full bath home offers a thoughtful floor plan great for relaxing or entertaining. Set on block foundation. Circular driveway makes parking availaibility virtually unlimited. Main bedroom has 5 piece en suite with luxurius soaking tub. Large deck is the perfect place to enjoy the magnificent sunsets or bask in the spendor of nature and your peaceful surroundings. Detached garage has room for both parking and a workshop space. Lot is large enough to offer plenty of potential plans from gardening to adding a DADU. Enjoy apples, pears, plum trees and domestic blackberries already producing fruit. 2 year old septic. Gas has been run to the home, just needs to be hooked up.
Zillow last checked: 8 hours ago
Listing updated: July 11, 2024 at 09:02pm
Listed by:
Jeff T. Latham,
Latham Realty Unlimited Inc,
Tracey Derkowski,
Latham Realty Unlimited Inc
Bought with:
Ryan Thune, 123765
KW North Sound
Source: NWMLS,MLS#: 2211145
Facts & features
Interior
Bedrooms & bathrooms
- Bedrooms: 3
- Bathrooms: 2
- Full bathrooms: 2
- Main level bathrooms: 2
- Main level bedrooms: 3
Primary bedroom
- Level: Main
Bedroom
- Level: Main
Bedroom
- Level: Main
Bathroom full
- Level: Main
Bathroom full
- Level: Main
Dining room
- Level: Main
Entry hall
- Level: Main
Kitchen with eating space
- Level: Main
Living room
- Level: Main
Utility room
- Level: Main
Heating
- Forced Air
Cooling
- None
Appliances
- Included: Dishwashers_, Dryer(s), Microwaves_, Refrigerators_, StovesRanges_, Washer(s), Dishwasher(s), Microwave(s), Refrigerator(s), Stove(s)/Range(s), Water Heater: Electric, Water Heater Location: Closet
Features
- Bath Off Primary, Ceiling Fan(s), Dining Room
- Flooring: Laminate, Vinyl, Carpet
- Windows: Skylight(s)
- Basement: None
- Has fireplace: No
Interior area
- Total structure area: 1,782
- Total interior livable area: 1,782 sqft
Property
Parking
- Total spaces: 2
- Parking features: RV Parking, Detached Garage, Off Street
- Garage spaces: 2
Features
- Levels: One
- Stories: 1
- Entry location: Main
- Patio & porch: Laminate, Wall to Wall Carpet, Bath Off Primary, Ceiling Fan(s), Dining Room, Skylight(s), Vaulted Ceiling(s), Walk-In Closet(s), Water Heater
- Has view: Yes
- View description: Mountain(s), Territorial
Lot
- Size: 2.39 Acres
- Features: Paved, Outbuildings, Patio, RV Parking
- Topography: Level
- Residential vegetation: Fruit Trees, Pasture
Details
- Parcel number: P21922
- Special conditions: Standard
Construction
Type & style
- Home type: MobileManufactured
- Property subtype: Manufactured On Land
Materials
- Wood Siding, Wood Products
- Foundation: Block
- Roof: Composition
Condition
- Very Good
- Year built: 2005
Utilities & green energy
- Electric: Company: PSE
- Sewer: Septic Tank, Company: Septic
- Water: Public, Company: Skagit Co PUD
- Utilities for property: Xfinity, Xfinity
Community & neighborhood
Location
- Region: Mount Vernon
- Subdivision: Mount Vernon
Other
Other facts
- Body type: Double Wide
- Listing terms: Cash Out,Conventional,FHA,USDA Loan,VA Loan
- Cumulative days on market: 362 days
Price history
| Date | Event | Price |
|---|---|---|
| 7/11/2024 | Sold | $650,000$365/sqft |
Source: | ||
| 6/9/2024 | Pending sale | $650,000$365/sqft |
Source: | ||
| 5/10/2024 | Contingent | $650,000$365/sqft |
Source: | ||
| 5/4/2024 | Listed for sale | $650,000$365/sqft |
Source: | ||
| 3/25/2024 | Pending sale | $650,000$365/sqft |
Source: | ||
Public tax history
| Year | Property taxes | Tax assessment |
|---|---|---|
| 2024 | $6,671 +6.7% | $560,800 +3.7% |
| 2023 | $6,249 +1.9% | $541,000 +3.7% |
| 2022 | $6,131 | $521,500 +34.3% |
Find assessor info on the county website
Neighborhood: 98273
Nearby schools
GreatSchools rating
- 3/10Washington Elementary SchoolGrades: K-5Distance: 2 mi
- 4/10La Venture Middle SchoolGrades: 6-8Distance: 3.2 mi
- 4/10Mount Vernon High SchoolGrades: 9-12Distance: 2.7 mi



