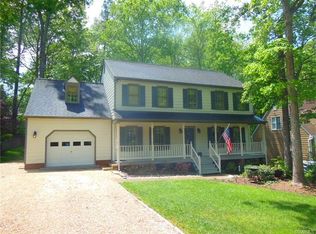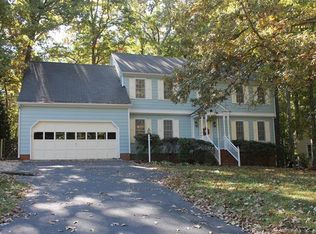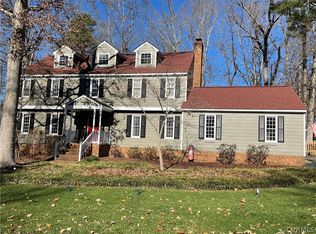Sold for $438,900
$438,900
14205 Long Hill Rd, Midlothian, VA 23112
4beds
2,188sqft
Single Family Residence
Built in 1984
8,755.56 Square Feet Lot
$449,200 Zestimate®
$201/sqft
$2,676 Estimated rent
Home value
$449,200
$418,000 - $481,000
$2,676/mo
Zestimate® history
Loading...
Owner options
Explore your selling options
What's special
Welcome to 14205 Long Hill Road, a beautiful four-bedroom, two-and-a-half-bath Colonial home nestled in the heart of the highly desirable Brandermill community in Midlothian. This meticulously maintained home seamlessly blends classic architecture with modern updates, creating a warm and inviting atmosphere. The main level offers a spacious living room filled with natural light and a formal dining area, ideal for gatherings. The newly renovated kitchen is equipped with stainless steel appliances, generous cabinetry, brushed gold hardware, a pantry, a morning room with skylights, new flooring, and new countertops. A cozy family room with a wood-burning fireplace provides the perfect spot to unwind while enjoying picturesque views of the lush backyard. A powder room and laundry room complete the first floor. Upstairs, four generously sized bedrooms offer comfort and flexibility. The primary suite features a large walk-in closet and an en-suite bath with a dual vanity and a tiled shower. The hall bath includes a tiled tub/shower and a dual vanity. The third-floor walk-up attic provides ample storage space. Sitting on a beautifully landscaped lot, this home boasts fantastic outdoor spaces designed for relaxation and entertainment. The fenced-in backyard creates a private oasis, perfect for kids and pets to play. A spacious deck offers an ideal setting for summer barbecues or quiet evenings enjoying the peaceful surroundings. An attached storage room provides space for all your yard equipment, tools, and an extra refrigerator. All this, plus the Brandermill community, featuring over 15 miles of scenic walking and biking trails. The stunning Swift Creek Reservoir offers opportunities for kayaking, boating, and fishing, while multiple parks and playgrounds provide additional recreational options. Sunday Park offers waterfront dining with breathtaking sunset views. Welcome home!
Zillow last checked: 8 hours ago
Listing updated: May 07, 2025 at 12:27pm
Listed by:
Shane Lott 804-382-8352,
Rashkind Saunders & Co.
Bought with:
Christina Goodpaster, 0225251524
Providence Hill Real Estate
Source: CVRMLS,MLS#: 2506491 Originating MLS: Central Virginia Regional MLS
Originating MLS: Central Virginia Regional MLS
Facts & features
Interior
Bedrooms & bathrooms
- Bedrooms: 4
- Bathrooms: 3
- Full bathrooms: 2
- 1/2 bathrooms: 1
Primary bedroom
- Level: Second
- Dimensions: 0 x 0
Bedroom 2
- Level: Second
- Dimensions: 0 x 0
Bedroom 3
- Level: Second
- Dimensions: 0 x 0
Bedroom 4
- Level: Second
- Dimensions: 0 x 0
Dining room
- Level: First
- Dimensions: 0 x 0
Family room
- Level: First
- Dimensions: 0 x 0
Other
- Description: Tub & Shower
- Level: Second
Half bath
- Level: First
Kitchen
- Level: First
- Dimensions: 0 x 0
Living room
- Level: First
- Dimensions: 0 x 0
Heating
- Electric, Heat Pump
Cooling
- Central Air, Heat Pump
Appliances
- Included: Cooktop, Dryer, Dishwasher, Electric Cooking, Electric Water Heater, Disposal, Oven, Range, Self Cleaning Oven, Stove, Washer
- Laundry: Washer Hookup, Dryer Hookup
Features
- Breakfast Area, Separate/Formal Dining Room, Eat-in Kitchen, French Door(s)/Atrium Door(s), Fireplace, Skylights, Walk-In Closet(s)
- Flooring: Ceramic Tile, Partially Carpeted, Vinyl, Wood
- Doors: French Doors, Sliding Doors
- Windows: Skylight(s)
- Basement: Crawl Space
- Attic: Walk-up
- Number of fireplaces: 1
- Fireplace features: Masonry, Wood Burning
Interior area
- Total interior livable area: 2,188 sqft
- Finished area above ground: 2,188
- Finished area below ground: 0
Property
Parking
- Parking features: Driveway, No Garage, Off Street, Paved
- Has uncovered spaces: Yes
Features
- Levels: Two
- Stories: 2
- Patio & porch: Rear Porch, Front Porch, Deck
- Exterior features: Deck, Lighting, Storage, Shed, Paved Driveway
- Pool features: None, Community
- Fencing: Back Yard,Fenced
Lot
- Size: 8,755 sqft
- Features: Sloped, Wooded
- Topography: Sloping
Details
- Parcel number: 724689169500000
- Zoning description: R7
Construction
Type & style
- Home type: SingleFamily
- Architectural style: Colonial
- Property subtype: Single Family Residence
Materials
- Drywall, HardiPlank Type, Wood Siding
- Roof: Composition,Shingle
Condition
- Resale
- New construction: No
- Year built: 1984
Utilities & green energy
- Sewer: Public Sewer
- Water: Public
Community & neighborhood
Security
- Security features: Smoke Detector(s)
Community
- Community features: Common Grounds/Area, Dock, Home Owners Association, Playground, Pool, Trails/Paths
Location
- Region: Midlothian
- Subdivision: Longhill
HOA & financial
HOA
- Has HOA: Yes
- HOA fee: $212 quarterly
- Amenities included: Landscaping
- Services included: Association Management, Clubhouse, Common Areas, Recreation Facilities
Other
Other facts
- Ownership: Individuals
- Ownership type: Sole Proprietor
Price history
| Date | Event | Price |
|---|---|---|
| 5/7/2025 | Sold | $438,900+9.7%$201/sqft |
Source: | ||
| 4/7/2025 | Pending sale | $399,950$183/sqft |
Source: | ||
| 4/2/2025 | Listed for sale | $399,950+42.8%$183/sqft |
Source: | ||
| 7/31/2020 | Sold | $280,000+37.3%$128/sqft |
Source: Public Record Report a problem | ||
| 6/15/2012 | Sold | $204,000-2.4%$93/sqft |
Source: | ||
Public tax history
| Year | Property taxes | Tax assessment |
|---|---|---|
| 2025 | $3,313 +1.2% | $372,200 +2.3% |
| 2024 | $3,274 +5% | $363,800 +6.1% |
| 2023 | $3,119 +10.6% | $342,800 +11.8% |
Find assessor info on the county website
Neighborhood: 23112
Nearby schools
GreatSchools rating
- 6/10Swift Creek Elementary SchoolGrades: PK-5Distance: 0.6 mi
- 5/10Swift Creek Middle SchoolGrades: 6-8Distance: 1.7 mi
- 6/10Clover Hill High SchoolGrades: 9-12Distance: 1.6 mi
Schools provided by the listing agent
- Elementary: Swift Creek
- Middle: Swift Creek
- High: Clover Hill
Source: CVRMLS. This data may not be complete. We recommend contacting the local school district to confirm school assignments for this home.
Get a cash offer in 3 minutes
Find out how much your home could sell for in as little as 3 minutes with a no-obligation cash offer.
Estimated market value
$449,200


