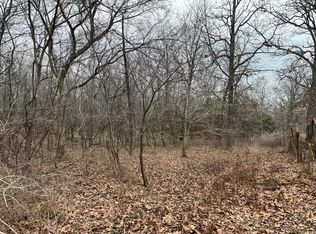Closed
Price Unknown
14205 Goldfinch Road, Neosho, MO 64850
5beds
4,576sqft
Single Family Residence
Built in 2000
5.01 Acres Lot
$402,500 Zestimate®
$--/sqft
$3,083 Estimated rent
Home value
$402,500
$302,000 - $535,000
$3,083/mo
Zestimate® history
Loading...
Owner options
Explore your selling options
What's special
Live your life LARGE! Over 4500sf of living space, 5 acres, beautiful country setting! 5drms, 3 full baths, 2 half baths, huge living room, very spacious primary suite, 2 car garage, so much to love! Oversized door ways making all main floor rooms handicapped accessible. Second floor features: Bonus room, 2 large bdrms with dormers, and full bath. Newly mostly finished Walk-out basement is 2405sf includes: 2 bedrooms, 1 bath, and family room. You'll love watching the sunset from the west facing front porch, or tramping through the wooded acreage to the east. Property includes 2 carports and 1 storage container to southeast of house. This one has so many possibilities, view it today!
Zillow last checked: 9 hours ago
Listing updated: July 08, 2025 at 11:19am
Listed by:
West-Cobb Alliance,
ReeceNichols - Neosho
Bought with:
Non-MLSMember Non-MLSMember, 111
Default Non Member Office
Source: SOMOMLS,MLS#: 60277148
Facts & features
Interior
Bedrooms & bathrooms
- Bedrooms: 5
- Bathrooms: 4
- Full bathrooms: 3
- 1/2 bathrooms: 1
Primary bedroom
- Area: 252.63
- Dimensions: 16.32 x 15.48
Bedroom 2
- Area: 229.56
- Dimensions: 17.26 x 13.3
Bedroom 3
- Area: 211.72
- Dimensions: 15.66 x 13.52
Bedroom 4
- Area: 173.97
- Dimensions: 15.73 x 11.06
Bedroom 5
- Area: 250.32
- Dimensions: 17.24 x 14.52
Primary bathroom
- Area: 135.08
- Dimensions: 15.58 x 8.67
Bonus room
- Area: 272.92
- Dimensions: 17.92 x 15.23
Breakfast room
- Description: Breakfast Nook
- Area: 97.65
- Dimensions: 10.5 x 9.3
Dining room
- Area: 148.33
- Dimensions: 13 x 11.41
Family room
- Area: 585.19
- Dimensions: 29.57 x 19.79
Kitchen
- Area: 322.3
- Dimensions: 15.16 x 21.26
Living room
- Area: 199.42
- Dimensions: 26 x 7.67
Office
- Area: 105.62
- Dimensions: 11.48 x 9.2
Utility room
- Area: 51.65
- Dimensions: 8.92 x 5.79
Heating
- Central, Fireplace(s), Electric, Wood
Cooling
- Central Air
Appliances
- Included: Electric Cooktop, Free-Standing Electric Oven, Disposal, Dishwasher
Features
- Laminate Counters
- Flooring: Carpet, Tile, Laminate
- Basement: Finished,Partial
- Has fireplace: Yes
- Fireplace features: Wood Burning
Interior area
- Total structure area: 4,576
- Total interior livable area: 4,576 sqft
- Finished area above ground: 2,966
- Finished area below ground: 1,610
Property
Parking
- Total spaces: 2
- Parking features: Garage - Attached
- Attached garage spaces: 2
Features
- Levels: Two
- Stories: 2
- Patio & porch: Covered, Front Porch, Deck
Lot
- Size: 5.01 Acres
- Features: Acreage
Details
- Parcel number: 169.030000000005.005
Construction
Type & style
- Home type: SingleFamily
- Architectural style: Traditional
- Property subtype: Single Family Residence
Materials
- Foundation: Poured Concrete
- Roof: Composition
Condition
- Year built: 2000
Utilities & green energy
- Sewer: Septic Tank
- Water: Private
Community & neighborhood
Security
- Security features: Fire Alarm
Location
- Region: Neosho
- Subdivision: N/A
Other
Other facts
- Listing terms: Cash,VA Loan,USDA/RD,FHA,Conventional
Price history
| Date | Event | Price |
|---|---|---|
| 7/8/2025 | Sold | -- |
Source: | ||
| 6/2/2025 | Pending sale | $399,000$87/sqft |
Source: | ||
| 5/27/2025 | Listed for sale | $399,000$87/sqft |
Source: | ||
| 5/9/2025 | Pending sale | $399,000$87/sqft |
Source: | ||
| 4/28/2025 | Listed for sale | $399,000$87/sqft |
Source: | ||
Public tax history
| Year | Property taxes | Tax assessment |
|---|---|---|
| 2024 | $256 -85.4% | $4,430 |
| 2023 | $1,754 +1.9% | $4,430 -85.2% |
| 2021 | $1,721 +2% | $29,970 -7.2% |
Find assessor info on the county website
Neighborhood: 64850
Nearby schools
GreatSchools rating
- 3/10George Washington Carver Elementary SchoolGrades: K-4Distance: 3.6 mi
- 5/10Neosho Jr. High SchoolGrades: 7-8Distance: 4 mi
- 3/10Neosho High SchoolGrades: 9-12Distance: 5.6 mi
Schools provided by the listing agent
- Elementary: Carver
- Middle: Neosho
- High: Neosho
Source: SOMOMLS. This data may not be complete. We recommend contacting the local school district to confirm school assignments for this home.
