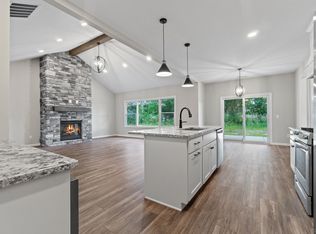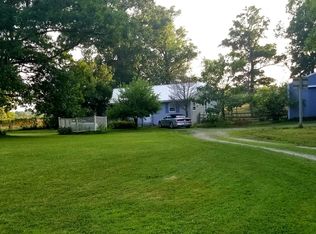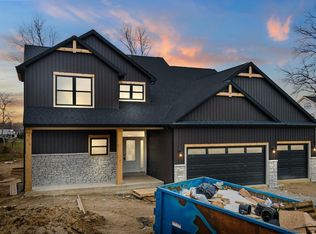Closed
$199,900
14205 Dunton Rd, Fort Wayne, IN 46845
4beds
2,432sqft
Manufactured Home
Built in 2004
0.67 Acres Lot
$203,400 Zestimate®
$--/sqft
$2,689 Estimated rent
Home value
$203,400
$185,000 - $224,000
$2,689/mo
Zestimate® history
Loading...
Owner options
Explore your selling options
What's special
Experience comfortable living on over half an acre in Northwest Allen County with this spacious 4-bedroom, 2-bath home. A large covered front porch and open front patio welcome you in, while a 3-car garage offers ample space for parking and storage. Inside, the expansive living room flows into a wrap-around kitchen and dining area, complete with a floating island breakfast bar and easy access to the outdoors—perfect for entertaining. The separate family room features a cozy fireplace and built-in entertainment center for relaxed gatherings. The private primary suite offers a dual-sink vanity, corner soaking tub, and generous space to unwind. Step out back to a wide open deck that overlooks a sprawling yard with endless possibilities. Roof and septic pump were both updated in 2018, and a new sump pump was installed in 2024. Located just a short walk from the Pufferbelly Trail Head and close to Huntertown Family Park, Dupont Hospital, local dining, and more!
Zillow last checked: 8 hours ago
Listing updated: August 11, 2025 at 08:35am
Listed by:
Madeline Shine Cell:260-437-1027,
Anthony REALTORS
Bought with:
Spencer Ullom, RB25000256
Uptown Realty Group
Source: IRMLS,MLS#: 202523085
Facts & features
Interior
Bedrooms & bathrooms
- Bedrooms: 4
- Bathrooms: 2
- Full bathrooms: 2
- Main level bedrooms: 4
Bedroom 1
- Level: Main
Bedroom 2
- Level: Main
Family room
- Level: Main
- Area: 450
- Dimensions: 30 x 15
Kitchen
- Level: Main
- Area: 384
- Dimensions: 24 x 16
Living room
- Level: Main
- Area: 285
- Dimensions: 19 x 15
Heating
- Propane Tank Rented
Cooling
- Central Air
Appliances
- Included: Range/Oven Hook Up Gas, Dishwasher, Microwave, Gas Range, Electric Water Heater
- Laundry: Electric Dryer Hookup, Washer Hookup
Features
- Breakfast Bar, Ceiling Fan(s), Kitchen Island, Double Vanity, Main Level Bedroom Suite
- Basement: Crawl Space
- Number of fireplaces: 1
- Fireplace features: Family Room
Interior area
- Total structure area: 2,432
- Total interior livable area: 2,432 sqft
- Finished area above ground: 2,432
- Finished area below ground: 0
Property
Parking
- Total spaces: 3
- Parking features: Attached, Garage Door Opener
- Attached garage spaces: 3
Features
- Levels: One
- Stories: 1
- Patio & porch: Deck, Patio, Porch Covered
Lot
- Size: 0.67 Acres
- Features: Level, Near Walking Trail
Details
- Parcel number: 020220200010.000057
- Other equipment: Built-In Entertainment Ct
Construction
Type & style
- Home type: MobileManufactured
- Property subtype: Manufactured Home
Materials
- Vinyl Siding
Condition
- New construction: No
- Year built: 2004
Utilities & green energy
- Sewer: Septic Tank
- Water: Well
Community & neighborhood
Location
- Region: Fort Wayne
- Subdivision: None
Other
Other facts
- Listing terms: Cash,Conventional,FHA,VA Loan
Price history
| Date | Event | Price |
|---|---|---|
| 8/8/2025 | Sold | $199,900 |
Source: | ||
| 8/6/2025 | Pending sale | $199,900 |
Source: | ||
| 6/17/2025 | Listed for sale | $199,900+318.4% |
Source: | ||
| 2/7/2012 | Sold | $47,777+0.2% |
Source: | ||
| 1/7/2012 | Price change | $47,700-10%$20/sqft |
Source: #1 Advantage Realtors #201109972 Report a problem | ||
Public tax history
| Year | Property taxes | Tax assessment |
|---|---|---|
| 2024 | $1,432 +9.6% | $103,100 +15.5% |
| 2023 | $1,306 +7.8% | $89,300 +1.8% |
| 2022 | $1,211 -0.2% | $87,700 +15.9% |
Find assessor info on the county website
Neighborhood: 46845
Nearby schools
GreatSchools rating
- 4/10Huntertown Elementary SchoolGrades: K-5Distance: 1.1 mi
- 6/10Carroll Middle SchoolGrades: 6-8Distance: 2.3 mi
- 9/10Carroll High SchoolGrades: PK,9-12Distance: 2.7 mi
Schools provided by the listing agent
- Elementary: Oak View
- Middle: Maple Creek
- High: Carroll
- District: Northwest Allen County
Source: IRMLS. This data may not be complete. We recommend contacting the local school district to confirm school assignments for this home.
Sell for more on Zillow
Get a free Zillow Showcase℠ listing and you could sell for .
$203,400
2% more+ $4,068
With Zillow Showcase(estimated)
$207,468

