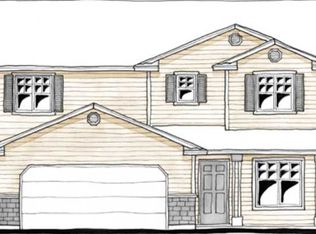Sold
Price Unknown
14204 Yucaipa St, Caldwell, ID 83607
4beds
3baths
2,001sqft
Single Family Residence
Built in 2006
6,664.68 Square Feet Lot
$395,600 Zestimate®
$--/sqft
$2,362 Estimated rent
Home value
$395,600
$376,000 - $415,000
$2,362/mo
Zestimate® history
Loading...
Owner options
Explore your selling options
What's special
Assumable VA loan at 2.5% makes this an exceptional chance to acquire an affordable home or investment. Beautiful craftsman style home in excellent condition. With an open floor plan on main level and a spacious concrete patio, it is perfect for hosting gatherings and entertaining. Numerous upgrades such as hardwood floors, enhanced lighting, textured garage floors, new flooring in bathroom, a storage shed with power, and more. The location is incredibly convenient, offering easy access to freeway, shopping centers, schools and various local amenities. Close to Lake Lowell, parks, the Snake River and wine country.
Zillow last checked: 8 hours ago
Listing updated: October 05, 2023 at 02:11pm
Listed by:
Mark Harila 208-995-5059,
Fathom Realty
Bought with:
Joe Newby
Home 2 Home
Source: IMLS,MLS#: 98880253
Facts & features
Interior
Bedrooms & bathrooms
- Bedrooms: 4
- Bathrooms: 3
Primary bedroom
- Level: Upper
- Area: 224
- Dimensions: 14 x 16
Bedroom 2
- Level: Upper
- Area: 208
- Dimensions: 13 x 16
Bedroom 3
- Level: Upper
- Area: 100
- Dimensions: 10 x 10
Bedroom 4
- Level: Upper
- Area: 130
- Dimensions: 10 x 13
Kitchen
- Level: Main
- Area: 120
- Dimensions: 10 x 12
Living room
- Level: Main
- Area: 156
- Dimensions: 12 x 13
Heating
- Forced Air, Natural Gas
Cooling
- Central Air
Appliances
- Included: Gas Water Heater, Dishwasher, Disposal, Microwave, Oven/Range Freestanding
Features
- Bath-Master, Guest Room, Family Room, Double Vanity, Walk-In Closet(s), Pantry, Kitchen Island, Number of Baths Upper Level: 2
- Flooring: Hardwood, Carpet
- Has basement: No
- Has fireplace: No
Interior area
- Total structure area: 2,001
- Total interior livable area: 2,001 sqft
- Finished area above ground: 2,001
- Finished area below ground: 0
Property
Parking
- Total spaces: 3
- Parking features: Attached, Driveway
- Attached garage spaces: 3
- Has uncovered spaces: Yes
Features
- Levels: Two
- Fencing: Partial,Wood
Lot
- Size: 6,664 sqft
- Dimensions: 100 x 66
- Features: Standard Lot 6000-9999 SF, Irrigation Available, Auto Sprinkler System, Full Sprinkler System, Irrigation Sprinkler System
Details
- Additional structures: Shed(s)
- Parcel number: C80730230020
Construction
Type & style
- Home type: SingleFamily
- Property subtype: Single Family Residence
Materials
- Vinyl Siding
- Foundation: Crawl Space
- Roof: Composition
Condition
- Year built: 2006
Utilities & green energy
- Water: Public
- Utilities for property: Sewer Connected
Community & neighborhood
Location
- Region: Caldwell
- Subdivision: South Park Sub
Other
Other facts
- Listing terms: Consider All
- Ownership: Fee Simple,Fractional Ownership: No
- Road surface type: Paved
Price history
Price history is unavailable.
Public tax history
| Year | Property taxes | Tax assessment |
|---|---|---|
| 2025 | -- | $365,750 +1.3% |
| 2024 | $1,862 +2.1% | $360,950 +3.8% |
| 2023 | $1,824 -17.9% | $347,850 -11.5% |
Find assessor info on the county website
Neighborhood: 83607
Nearby schools
GreatSchools rating
- 8/10West Canyon Elementary SchoolGrades: PK-5Distance: 5.5 mi
- 5/10Vallivue Middle SchoolGrades: 6-8Distance: 0.7 mi
- 5/10Vallivue High SchoolGrades: 9-12Distance: 1.8 mi
Schools provided by the listing agent
- Elementary: Central Canyon
- Middle: Vallivue Middle
- High: Vallivue
- District: Vallivue School District #139
Source: IMLS. This data may not be complete. We recommend contacting the local school district to confirm school assignments for this home.
