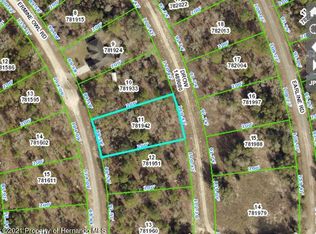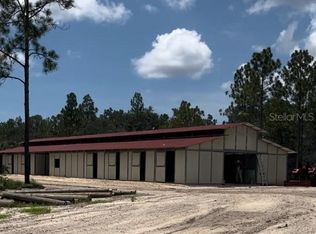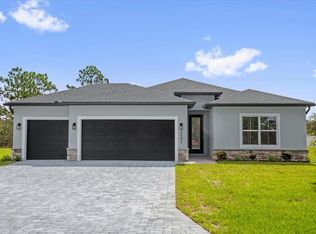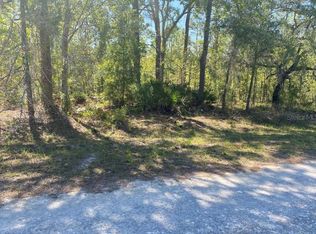Sold for $350,000 on 11/15/24
$350,000
14204 Ermine Owl Rd, Weeki Wachee, FL 34614
3beds
1,581sqft
Single Family Residence
Built in 2023
0.46 Acres Lot
$331,300 Zestimate®
$221/sqft
$2,241 Estimated rent
Home value
$331,300
$288,000 - $378,000
$2,241/mo
Zestimate® history
Loading...
Owner options
Explore your selling options
What's special
100% financing available!!! This charming single family home is the perfect blend of modern convenience and classic charm. With 3 bedrooms and 2 bathrooms. The 1581 living square feet is thoughtfully designed to maximize space and functionality, with an open concept layout and high ceilings that create a bright and airy atmosphere. The 2-car garage provides ample storage space and easy access to your vehicles. The garage and back yard are expansion ready with hot and cold water pipes installed and capped, ready for you to design your outdoor kitchen. Inside is complete with large windows that flood the space with natural light. The kitchen is a chef's dream, featuring Soapstone countertops, black stainless steel appliances, a 36' cooktop, 42' range hood , and plenty of cabinet space. Enjoy the ease of use of your oven, fridge and themorstat all with an app. The adjacent dining area is perfect for family meals or hosting dinner parties. The primary bedroom boasting an en-suite bathroom and a walk-in closet. Two additional bedrooms and bathroom offer plenty of space for guests or a home office. Located in a desirable neighborhood, this home is just minutes away from shopping, dining, and entertainment options. Don't miss out on the opportunity to make this house your dream home!
Zillow last checked: 8 hours ago
Listing updated: November 18, 2024 at 07:22am
Listed by:
Thomas Perrotta 352-942-8570,
Horizon Palm Realty Group
Bought with:
Liz Piedra, 3038603
Horizon Palm Realty Group
Source: BeachesMLS ,MLS#: F10462547 Originating MLS: Beaches MLS
Originating MLS: Beaches MLS
Facts & features
Interior
Bedrooms & bathrooms
- Bedrooms: 3
- Bathrooms: 2
- Full bathrooms: 2
- Main level bathrooms: 2
- Main level bedrooms: 3
Bedroom
- Features: None
Primary bathroom
- Features: Separate Tub & Shower
Heating
- Central
Cooling
- Central Air
Appliances
- Included: Dishwasher, Electric Range, Refrigerator, Oven
Features
- Pantry, Roman Tub, Split Bedroom, Walk-In Closet(s)
- Flooring: Tile, Vinyl
Interior area
- Total interior livable area: 1,581 sqft
Property
Parking
- Total spaces: 2
- Parking features: Driveway
- Garage spaces: 2
- Has uncovered spaces: Yes
Features
- Levels: One
- Stories: 1
- Patio & porch: Porch
- Has view: Yes
- View description: None
Lot
- Size: 0.46 Acres
- Dimensions: .46
- Features: 1/4 To Less Than 1/2 Acre Lot
Details
- Parcel number: R0122117335754400110
Construction
Type & style
- Home type: SingleFamily
- Property subtype: Single Family Residence
Materials
- Concrete
- Roof: Composition
Condition
- Year built: 2023
Utilities & green energy
- Sewer: Septic Tank
- Water: Well
Community & neighborhood
Community
- Community features: Unpaved Road
Location
- Region: Weeki Wachee
- Subdivision: Royal Highlands
Other
Other facts
- Listing terms: USDA Loan,Conventional,FHA,VA Loan
Price history
| Date | Event | Price |
|---|---|---|
| 11/15/2024 | Sold | $350,000$221/sqft |
Source: | ||
| 10/21/2024 | Pending sale | $350,000$221/sqft |
Source: | ||
| 10/14/2024 | Listed for sale | $350,000$221/sqft |
Source: | ||
| 10/7/2024 | Pending sale | $350,000$221/sqft |
Source: | ||
| 9/19/2024 | Listed for sale | $350,000+9.4%$221/sqft |
Source: | ||
Public tax history
| Year | Property taxes | Tax assessment |
|---|---|---|
| 2024 | $4,105 +523.3% | $245,128 +1432% |
| 2023 | $659 +130.5% | $16,000 +81.8% |
| 2022 | $286 +21.8% | $8,800 +10% |
Find assessor info on the county website
Neighborhood: 34614
Nearby schools
GreatSchools rating
- 5/10Winding Waters K-8Grades: PK-8Distance: 3.3 mi
- 3/10Weeki Wachee High SchoolGrades: 9-12Distance: 3.5 mi
Get a cash offer in 3 minutes
Find out how much your home could sell for in as little as 3 minutes with a no-obligation cash offer.
Estimated market value
$331,300
Get a cash offer in 3 minutes
Find out how much your home could sell for in as little as 3 minutes with a no-obligation cash offer.
Estimated market value
$331,300



