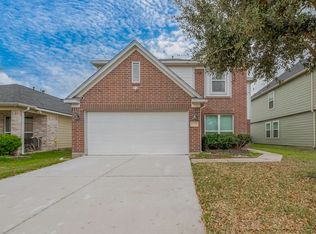Suburban living at its best in this spacious 2 story, 4Br, 2.5 Bth, single family home. Living room provides a perfect setting for relaxation. Tile floors throughout the first floor. This well designed kitchen makes cooking easy on lots of granite countertop space, with a modern kitchen island, and appliances. Master Suite with space to spare and matching master bath with tile master standing shower, separate garden tub, and dual vanities with lots of counter space. upstairs you will find 3 quiet airy bedrooms that induce restful slumber, and a GAME/FAMILY room where everyone can "LIVE A LITTLE," with a good books, movies, music, or games. Landscaped entrance way with stately trees on both sides. Attached covered patio is the perfect space to relax and get some fresh air.
Copyright notice - Data provided by HAR.com 2022 - All information provided should be independently verified.
House for rent
$2,500/mo
14203 Torrey Village Dr, Houston, TX 77014
4beds
2,695sqft
Price may not include required fees and charges.
Singlefamily
Available now
No pets
Electric
Electric dryer hookup laundry
2 Parking spaces parking
Natural gas, fireplace
What's special
Stately treesTile floorsGranite countertopAttached covered patioLandscaped entrance wayModern kitchen islandTile master standing shower
- 48 days
- on Zillow |
- -- |
- -- |
Travel times
Start saving for your dream home
Consider a first-time homebuyer savings account designed to grow your down payment with up to a 6% match & 4.15% APY.
Facts & features
Interior
Bedrooms & bathrooms
- Bedrooms: 4
- Bathrooms: 3
- Full bathrooms: 2
- 1/2 bathrooms: 1
Heating
- Natural Gas, Fireplace
Cooling
- Electric
Appliances
- Included: Microwave, Oven, Range
- Laundry: Electric Dryer Hookup, Gas Dryer Hookup, Hookups, Washer Hookup
Features
- All Bedrooms Up, Primary Bed - 1st Floor
- Flooring: Carpet, Tile
- Has fireplace: Yes
Interior area
- Total interior livable area: 2,695 sqft
Property
Parking
- Total spaces: 2
- Parking features: Covered
- Details: Contact manager
Features
- Stories: 2
- Exterior features: All Bedrooms Up, Architecture Style: Traditional, Detached, Electric Dryer Hookup, Gas, Gas Dryer Hookup, Heating: Gas, Lot Features: Subdivided, Pets - No, Primary Bed - 1st Floor, Subdivided, Washer Hookup
Details
- Parcel number: 1146710010009
Construction
Type & style
- Home type: SingleFamily
- Property subtype: SingleFamily
Condition
- Year built: 1997
Community & HOA
Location
- Region: Houston
Financial & listing details
- Lease term: Long Term,12 Months
Price history
| Date | Event | Price |
|---|---|---|
| 5/19/2025 | Listed for rent | $2,500+47.1%$1/sqft |
Source: | ||
| 4/12/2019 | Listing removed | $1,700$1/sqft |
Source: RE/MAX Alliance #32216870 | ||
| 4/10/2019 | Price change | $1,700-5.6%$1/sqft |
Source: RE/MAX Alliance #32216870 | ||
| 2/22/2019 | Listed for rent | $1,800$1/sqft |
Source: RE/MAX Alliance #32216870 | ||
| 12/15/2017 | Sold | -- |
Source: Agent Provided | ||
![[object Object]](https://photos.zillowstatic.com/fp/7fbbe3b4ec336e6e565c59d9fd4c9b8e-p_i.jpg)
