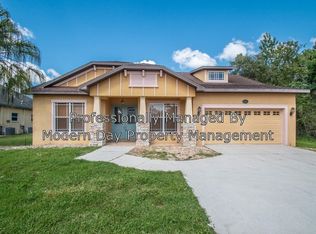OUSTANDING OPPORTUNITY!This exquisite former model POOL home built by Beck has ALL the bells and whistles! Furnished home with gorgeous top of the line furniture and accessories. Double door entry opens to warm and welcoming living/dining combo accented with Custom murals, tray ceilings, stunning light fixtures, crown molding and elegant columns. Breathtaking kitchen features two tone staggered wood cabinets w/under mount lighting, Designer backsplash, Drybar/Display cabinet w/wine rack and granite counter, Eat in kitchen and more. See attached list of detailed features from builder.ALSO, ADD'L 553 SQ FT in garage w/ separate heat and air not included in sq ft. Totaling 2903 sq ft. Ask agent for items not included.
This property is off market, which means it's not currently listed for sale or rent on Zillow. This may be different from what's available on other websites or public sources.
