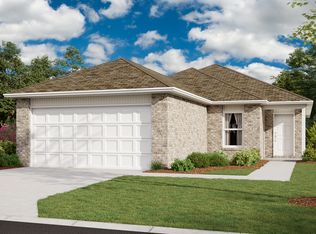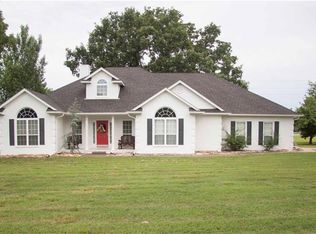Country living at it's finest! 3+/- acres with beautiful setting. Home has 4 bedrooms with 3 1/2 baths, formal dining, and a great kitchen with island and granite. Ton's of storage, deck, large master bath, downstairs could be in-law suite with kitchenette and full bath along with private screened patio. The shop is approximately 3600 sq ft with 2 bedrooms, 1 1/2 bath apartment upstairs, and 2 HVAC units. Must see to appreciate.
This property is off market, which means it's not currently listed for sale or rent on Zillow. This may be different from what's available on other websites or public sources.


