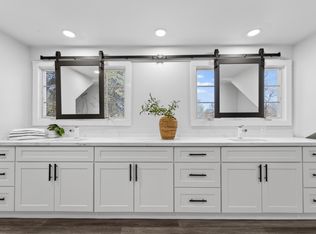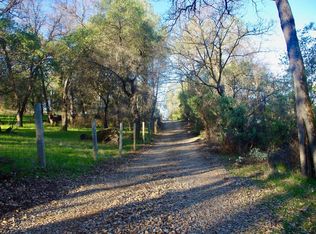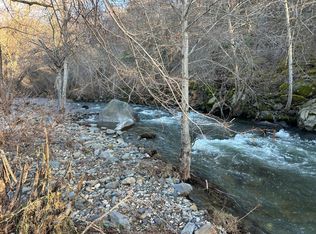Private 16+ acre ranch-like home makes a dream location and setting come true. The 4 bedroom 3 full bath house boasts an open floor plan that retains privacy for gatherings. With one bedroom and a full bath on the first floor. The current owners have remodeled the home to include a secluded home office area full-house owned solar with Tesla battery-current True Up is a credit to sellers, In-ground fenced pool fenced garden, orchard/garden, chicken coop, Pool, Horseshoe pit, modernized kitchen, and much more. Attached 2 car garage with workshop PLUS detached 30x40 Shop/barn with 3 rollup doors and a mezzanine 220 and water. Riding Trails possible with neighbors permission. Bordering Deer Creek at bottom on the property. About 7-8 acres all useable, the remaining gives you the panoramic view with winter peek-a-boo view of Lake Wildwood Private maintained road. Room for additional 2 stall barn, and roundpen.
This property is off market, which means it's not currently listed for sale or rent on Zillow. This may be different from what's available on other websites or public sources.


