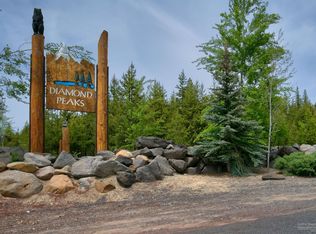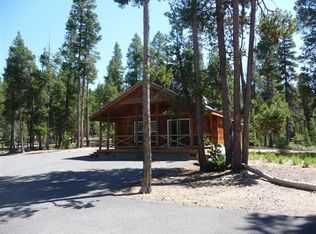Closed
$1,100,000
142024 Blue Sky Way, Crescent Lake, OR 97733
4beds
4baths
3,800sqft
Single Family Residence
Built in 2012
2.51 Acres Lot
$1,063,600 Zestimate®
$289/sqft
$3,354 Estimated rent
Home value
$1,063,600
$979,000 - $1.16M
$3,354/mo
Zestimate® history
Loading...
Owner options
Explore your selling options
What's special
Custom built, lodge styled, log cabin in the desirable Diamond Peaks area. Located near Willamette Pass Ski Resort, Pacific Crest Trail, Odell and Crescent Lakes. Enjoy all the outdoor activities the area has. Skiing, hiking, snowmobiling, fishing, boating to name a few. Home features floor to ceiling windows, heated floors, open floor plan with large kitchen, dining and living areas on the mail floor along with two bedrooms. Upstairs there are two additional bedrooms and a loft sitting area. Downstairs you will find an additional living room, along with utility room and access to the insulated garage. Three door garage allows for parking two cars, a tractor and snowmobiles/ATVs plus there is a second garage/shop. This home would make a beautiful full-time residence, vacation home with plenty of room to brings friends and family, or vacation rental property. Property consists of two one and a quarter acre lots, circular driveway, and full RV hookup.
Zillow last checked: 8 hours ago
Listing updated: January 18, 2025 at 09:31am
Listed by:
Crescent Lake Realty LLC 541-433-2914
Bought with:
No Office
Source: Oregon Datashare,MLS#: 220181046
Facts & features
Interior
Bedrooms & bathrooms
- Bedrooms: 4
- Bathrooms: 4
Heating
- Hot Water, Radiant
Cooling
- None
Appliances
- Included: Cooktop, Dishwasher, Disposal, Dryer, Microwave, Oven, Range Hood, Refrigerator, Washer, Water Heater
Features
- Ceiling Fan(s), Double Vanity, Enclosed Toilet(s), Granite Counters, Kitchen Island, Linen Closet, Open Floorplan, Pantry, Shower/Tub Combo, Solid Surface Counters, Vaulted Ceiling(s), Walk-In Closet(s), Wired for Data
- Flooring: Carpet, Hardwood, Tile
- Windows: Double Pane Windows, Vinyl Frames
- Basement: Finished
- Has fireplace: Yes
- Fireplace features: Family Room, Living Room
- Common walls with other units/homes: No Common Walls
Interior area
- Total structure area: 3,800
- Total interior livable area: 3,800 sqft
Property
Parking
- Total spaces: 3
- Parking features: Attached, Detached, Driveway, Garage Door Opener, Gravel, Heated Garage, RV Access/Parking, Workshop in Garage
- Attached garage spaces: 3
- Has uncovered spaces: Yes
Features
- Levels: Three Or More
- Stories: 3
- Patio & porch: Deck
- Exterior features: RV Dump, RV Hookup
- Has view: Yes
- View description: Forest, Mountain(s)
Lot
- Size: 2.51 Acres
- Features: Landscaped, Native Plants, Sloped, Wooded
Details
- Additional structures: Second Garage, Workshop
- Additional parcels included: 2407-007B0-02000
- Parcel number: 146425
- Zoning description: R2
- Special conditions: Standard
Construction
Type & style
- Home type: SingleFamily
- Architectural style: Log
- Property subtype: Single Family Residence
Materials
- ICFs (Insulated Concrete Forms), Log
- Foundation: Slab
- Roof: Composition
Condition
- New construction: No
- Year built: 2012
Utilities & green energy
- Sewer: Septic Tank, Standard Leach Field
- Water: Public
Community & neighborhood
Security
- Security features: Smoke Detector(s)
Location
- Region: Crescent Lake
- Subdivision: Leisure Woods
HOA & financial
HOA
- Has HOA: Yes
- HOA fee: $1,350 annually
- Amenities included: Water, Other
Other
Other facts
- Listing terms: Cash,Conventional,FHA,VA Loan
- Road surface type: Paved
Price history
| Date | Event | Price |
|---|---|---|
| 1/17/2025 | Sold | $1,100,000-4.3%$289/sqft |
Source: | ||
| 1/9/2025 | Pending sale | $1,150,000$303/sqft |
Source: | ||
| 6/3/2024 | Price change | $1,150,000-8%$303/sqft |
Source: | ||
| 4/23/2024 | Listed for sale | $1,250,000+1452.8%$329/sqft |
Source: | ||
| 9/24/2007 | Sold | $80,500$21/sqft |
Source: Public Record | ||
Public tax history
| Year | Property taxes | Tax assessment |
|---|---|---|
| 2024 | $6,879 +4% | $623,560 +3% |
| 2023 | $6,615 +2.7% | $605,400 +3% |
| 2022 | $6,438 +3% | $587,770 +3% |
Find assessor info on the county website
Neighborhood: 97733
Nearby schools
GreatSchools rating
- 7/10Gilchrist Elementary SchoolGrades: K-6Distance: 12.8 mi
- 2/10Gilchrist Junior/Senior High SchoolGrades: 7-12Distance: 12.8 mi
Schools provided by the listing agent
- Elementary: Gilchrist Elem
- Middle: Gilchrist Jr/Sr High
- High: Gilchrist Jr/Sr High
Source: Oregon Datashare. This data may not be complete. We recommend contacting the local school district to confirm school assignments for this home.

Get pre-qualified for a loan
At Zillow Home Loans, we can pre-qualify you in as little as 5 minutes with no impact to your credit score.An equal housing lender. NMLS #10287.

