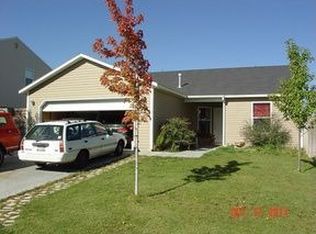Sold
Price Unknown
14202 Pearl Pointe Dr, Caldwell, ID 83607
4beds
3baths
2,038sqft
Single Family Residence
Built in 2007
6,534 Square Feet Lot
$387,100 Zestimate®
$--/sqft
$2,465 Estimated rent
Home value
$387,100
$368,000 - $406,000
$2,465/mo
Zestimate® history
Loading...
Owner options
Explore your selling options
What's special
Welcome to your dream family home nestled in a quiet, low-traffic neighborhood. This beautiful single-family residence offers four spacious bedrooms, each featuring a walk-in closet, and 2.5 bathrooms. The primary bedroom boasts a generous en suite. Inside has an open-concept living area with LVP flooring, updated appliances, and a large laundry room. Enjoy the convenience of a central vacuum, newly updated thermostats, and a dual heating system for year-round comfort. Outdoor living is a breeze with a covered back patio, large well-maintained yard and custom outdoor yard lights. The property also includes a large shed, automatic irrigation sprinkler system, two irrigation water hose lines, and one house water hose line and RV parking. Situated within walking distance to a private park, an elementary bus stop just one minute from the house and just minutes from Lake Lowell, shopping, dining, and top-rated schools! Schedule your viewing today!
Zillow last checked: 8 hours ago
Listing updated: February 07, 2024 at 03:06pm
Listed by:
Ryan Lemar 208-713-6883,
Real Broker LLC
Bought with:
Mckayla Larison-gray
Silvercreek Realty Group
Source: IMLS,MLS#: 98893362
Facts & features
Interior
Bedrooms & bathrooms
- Bedrooms: 4
- Bathrooms: 3
Primary bedroom
- Level: Upper
Bedroom 2
- Level: Upper
Bedroom 3
- Level: Upper
Bedroom 4
- Level: Upper
Kitchen
- Level: Lower
Living room
- Level: Lower
Heating
- Forced Air, Natural Gas
Cooling
- Central Air
Appliances
- Included: Dishwasher, Disposal, Microwave, Oven/Range Freestanding
Features
- Breakfast Bar, Pantry, Number of Baths Upper Level: 2
- Has basement: No
- Has fireplace: No
Interior area
- Total structure area: 2,038
- Total interior livable area: 2,038 sqft
- Finished area above ground: 2,038
- Finished area below ground: 0
Property
Parking
- Total spaces: 2
- Parking features: Attached, RV Access/Parking
- Attached garage spaces: 2
Features
- Levels: Two
Lot
- Size: 6,534 sqft
- Features: Standard Lot 6000-9999 SF, Auto Sprinkler System, Full Sprinkler System
Details
- Parcel number: C49700070080
Construction
Type & style
- Home type: SingleFamily
- Property subtype: Single Family Residence
Materials
- Frame, Vinyl Siding
- Roof: Composition
Condition
- Year built: 2007
Utilities & green energy
- Water: Public
- Utilities for property: Sewer Connected
Community & neighborhood
Location
- Region: Caldwell
- Subdivision: Kingsview Estates
HOA & financial
HOA
- Has HOA: Yes
- HOA fee: $350 annually
Other
Other facts
- Listing terms: Cash,Consider All,Conventional,FHA,VA Loan
- Ownership: Fee Simple
Price history
Price history is unavailable.
Public tax history
| Year | Property taxes | Tax assessment |
|---|---|---|
| 2025 | -- | $399,450 +2.3% |
| 2024 | $2,096 +7.7% | $390,550 +7.7% |
| 2023 | $1,946 -15.1% | $362,750 -9.7% |
Find assessor info on the county website
Neighborhood: 83607
Nearby schools
GreatSchools rating
- 6/10Central Canyon Elementary SchoolGrades: PK-5Distance: 0.7 mi
- 5/10Vallivue Middle SchoolGrades: 6-8Distance: 0.7 mi
- 5/10Vallivue High SchoolGrades: 9-12Distance: 1.9 mi
Schools provided by the listing agent
- Elementary: Central Canyon
- Middle: Vallivue Middle
- High: Vallivue
- District: Vallivue School District #139
Source: IMLS. This data may not be complete. We recommend contacting the local school district to confirm school assignments for this home.
