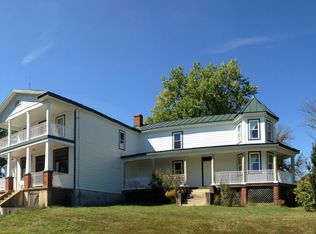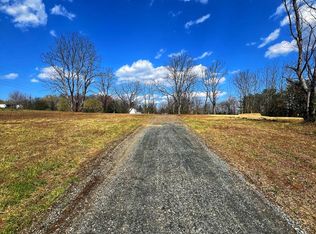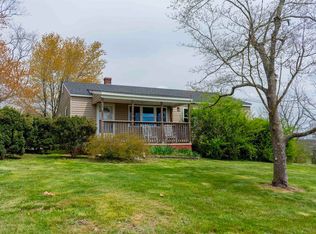Closed
$529,500
14202 Madison Run Rd, Gordonsville, VA 22942
4beds
4,198sqft
Farm, Single Family Residence
Built in 1895
3 Acres Lot
$493,200 Zestimate®
$126/sqft
$2,423 Estimated rent
Home value
$493,200
$434,000 - $547,000
$2,423/mo
Zestimate® history
Loading...
Owner options
Explore your selling options
What's special
Step back in time into this one-of-a-kind historic home, originally built in 1895 as a general store and post office. Brimming with character, this charming property retains many of its original features: the store shelves now feature library ladders to access books and decor, the tin ceiling tiles are still in place as well as the narrow strip wood floors. Thoughtfully updated over the years, the home offers modern conveniences like an updated kitchen with custom made farmhouse island, plus a huge pantry for small appliances and bulk food. The primary bedroom is on the wing of the main level and offers a sitting room/office, access to the large covered porch, and the coziest reading nook located in the light filled turret overlooking the rolling hills outside. This turret is mimicked upstairs in another bedroom, and is an ideal spot for daydreaming. A total of 3 bedrooms and a den are on the second floor, including 1 with access to a balcony. Outside, you will adore the extensive landscaping, beautiful black board fencing, and multiple covered porches as well as a brick patio from which to take in the breathtaking scenery. Mutiple upgrades include hardiplank siding, metal roof, vinyl windows, added insulation, and so much more.
Zillow last checked: 8 hours ago
Listing updated: May 16, 2025 at 08:50am
Listed by:
TARA SAVAGE 434-981-4458,
KELLER WILLIAMS ALLIANCE - CHARLOTTESVILLE,
SAVAGE & COMPANY 434-218-0552,
KELLER WILLIAMS ALLIANCE - CHARLOTTESVILLE
Bought with:
BRANDON PUGH, 0225255108
KELLER WILLIAMS ALLIANCE - CHARLOTTESVILLE
Source: CAAR,MLS#: 661099 Originating MLS: Charlottesville Area Association of Realtors
Originating MLS: Charlottesville Area Association of Realtors
Facts & features
Interior
Bedrooms & bathrooms
- Bedrooms: 4
- Bathrooms: 2
- Full bathrooms: 2
- Main level bathrooms: 1
- Main level bedrooms: 1
Primary bedroom
- Level: First
Bedroom
- Level: Second
Bedroom
- Level: Second
Bedroom
- Level: Second
Bathroom
- Level: First
Bathroom
- Level: Second
Other
- Level: First
Den
- Level: Second
Dining room
- Level: First
Family room
- Level: First
Great room
- Level: First
Kitchen
- Level: First
Laundry
- Level: First
Heating
- Heat Pump
Cooling
- Heat Pump
Appliances
- Included: Dishwasher, Electric Range, Refrigerator, Dryer
- Laundry: Washer Hookup, Dryer Hookup
Features
- Primary Downstairs, Kitchen Island
- Flooring: Hardwood, Other, Vinyl
- Windows: Insulated Windows, Storm Window(s)
- Has basement: No
- Number of fireplaces: 2
- Fireplace features: Two
Interior area
- Total structure area: 4,198
- Total interior livable area: 4,198 sqft
- Finished area above ground: 4,198
- Finished area below ground: 0
Property
Parking
- Parking features: Gravel
Features
- Levels: Two
- Stories: 2
- Patio & porch: Brick, Front Porch, Patio, Porch, Side Porch
- Exterior features: Mature Trees/Landscape
- Fencing: Wood,Fenced
- Has view: Yes
- View description: Rural
Lot
- Size: 3 Acres
- Features: Garden, Landscaped, Level, Open Lot
Details
- Additional structures: Shed(s)
- Parcel number: 0570000000033B and C
- Zoning description: R-1 Limited Residential
Construction
Type & style
- Home type: SingleFamily
- Architectural style: Farmhouse
- Property subtype: Farm, Single Family Residence
Materials
- HardiPlank Type, Stick Built
- Foundation: Stone
- Roof: Architectural,Metal
Condition
- New construction: No
- Year built: 1895
Utilities & green energy
- Electric: Underground
- Sewer: Septic Tank
- Water: Private, Well
- Utilities for property: Fiber Optic Available
Community & neighborhood
Security
- Security features: Smoke Detector(s)
Location
- Region: Gordonsville
- Subdivision: NONE
Price history
| Date | Event | Price |
|---|---|---|
| 5/15/2025 | Sold | $529,500+5.9%$126/sqft |
Source: | ||
| 2/28/2025 | Pending sale | $499,900$119/sqft |
Source: | ||
| 2/24/2025 | Listed for sale | $499,900$119/sqft |
Source: | ||
Public tax history
| Year | Property taxes | Tax assessment |
|---|---|---|
| 2024 | $2,225 | $295,700 |
| 2023 | $2,225 | $295,700 |
| 2022 | $2,225 +4.2% | $295,700 |
Find assessor info on the county website
Neighborhood: 22942
Nearby schools
GreatSchools rating
- 5/10Gordon Barbour Elementary SchoolGrades: PK-5Distance: 5 mi
- 6/10Prospect Heights Middle SchoolGrades: 6-8Distance: 3.4 mi
- 4/10Orange Co. High SchoolGrades: 9-12Distance: 4.2 mi
Schools provided by the listing agent
- Elementary: Gordon-Barbour
- Middle: Prospect Heights
- High: Orange
Source: CAAR. This data may not be complete. We recommend contacting the local school district to confirm school assignments for this home.
Get a cash offer in 3 minutes
Find out how much your home could sell for in as little as 3 minutes with a no-obligation cash offer.
Estimated market value$493,200
Get a cash offer in 3 minutes
Find out how much your home could sell for in as little as 3 minutes with a no-obligation cash offer.
Estimated market value
$493,200


