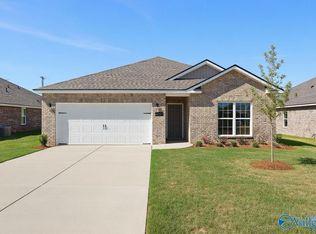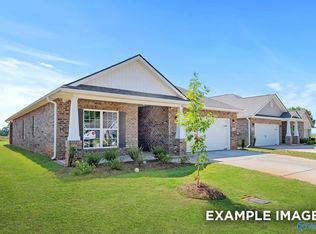Sold for $299,900 on 09/16/25
$299,900
14202 Harvest Ridge Ln, Athens, AL 35611
4beds
1,964sqft
Single Family Residence
Built in ----
9,147.6 Square Feet Lot
$302,400 Zestimate®
$153/sqft
$1,979 Estimated rent
Home value
$302,400
$275,000 - $330,000
$1,979/mo
Zestimate® history
Loading...
Owner options
Explore your selling options
What's special
MOVE IN READY!! SPECIAL RATES!! The elegant Daphne D is a stunning open-concept ranch-style home featuring abundant natural light and a spacious family room that offers a seamless view into the chef-ready kitchen. The serene primary suite boasts a walk-in closet, creating a private oasis for relaxation. The dining area with the butler's pantry extends to a covered patio, providing a perfect setting for outdoor entertaining. This thoughtfully designed home combines style and comfort, making it an ideal choice for modern living.
Zillow last checked: 8 hours ago
Listing updated: September 18, 2025 at 10:10am
Listed by:
Mike Styles 256-221-8531,
Davidson Homes LLC 4
Bought with:
Adam Stults, 96772
Capstone Realty LLC Huntsville
Source: ValleyMLS,MLS#: 21885358
Facts & features
Interior
Bedrooms & bathrooms
- Bedrooms: 4
- Bathrooms: 2
- Full bathrooms: 2
Primary bedroom
- Features: 9’ Ceiling, Ceiling Fan(s), Carpet, Smooth Ceiling
- Level: First
- Area: 182
- Dimensions: 14 x 13
Bedroom 2
- Features: 9’ Ceiling, Carpet, Smooth Ceiling
- Level: First
- Area: 143
- Dimensions: 11 x 13
Bedroom 3
- Features: 9’ Ceiling, Carpet, Smooth Ceiling
- Level: First
- Area: 143
- Dimensions: 11 x 13
Bedroom 4
- Features: 9’ Ceiling, Walk-In Closet(s), LVP
- Level: First
- Area: 100
- Dimensions: 10 x 10
Primary bathroom
- Features: 9’ Ceiling, Double Vanity, Smooth Ceiling, Walk-In Closet(s), LVP, Quartz
- Level: First
Bathroom 1
- Features: 9’ Ceiling, Smooth Ceiling, LVP Flooring, Quartz
- Level: First
Dining room
- Features: 9’ Ceiling, Smooth Ceiling, LVP Flooring
- Level: First
- Area: 100
- Dimensions: 10 x 10
Family room
- Features: 9’ Ceiling, Ceiling Fan(s), Smooth Ceiling, LVP
- Level: First
- Area: 252
- Dimensions: 18 x 14
Kitchen
- Features: 9’ Ceiling, Kitchen Island, Pantry, Smooth Ceiling, LVP, Quartz
- Level: First
- Area: 120
- Dimensions: 10 x 12
Laundry room
- Features: 9’ Ceiling, Smooth Ceiling, LVP
- Level: First
Heating
- Central 1
Cooling
- Central 1
Features
- Has basement: No
- Has fireplace: No
- Fireplace features: None
Interior area
- Total interior livable area: 1,964 sqft
Property
Parking
- Parking features: Garage-Two Car
Features
- Levels: One
- Stories: 1
Lot
- Size: 9,147 sqft
Details
- Parcel number: 1005210003022000
Construction
Type & style
- Home type: SingleFamily
- Architectural style: Ranch
- Property subtype: Single Family Residence
Materials
- Foundation: Slab
Condition
- New Construction
- New construction: Yes
Details
- Builder name: DAVIDSON HOMES LLC
Utilities & green energy
- Sewer: Public Sewer
- Water: Public
Community & neighborhood
Location
- Region: Athens
- Subdivision: The Meadows
HOA & financial
HOA
- Has HOA: Yes
- HOA fee: $420 annually
- Association name: Elite Property Management
Price history
| Date | Event | Price |
|---|---|---|
| 9/16/2025 | Sold | $299,900$153/sqft |
Source: | ||
| 8/12/2025 | Pending sale | $299,900$153/sqft |
Source: | ||
| 6/19/2025 | Price change | $299,900-4.8%$153/sqft |
Source: | ||
| 5/8/2025 | Price change | $314,900-0.2%$160/sqft |
Source: | ||
| 4/4/2025 | Price change | $315,409+8.8%$161/sqft |
Source: | ||
Public tax history
| Year | Property taxes | Tax assessment |
|---|---|---|
| 2024 | $538 | $13,440 |
Find assessor info on the county website
Neighborhood: 35611
Nearby schools
GreatSchools rating
- 9/10Brookhill Elementary SchoolGrades: K-3Distance: 1.4 mi
- 3/10Athens Middle SchoolGrades: 6-8Distance: 2.7 mi
- 9/10Athens High SchoolGrades: 9-12Distance: 3.4 mi
Schools provided by the listing agent
- Elementary: Fame Academy At Brookhill (P-3)
- Middle: Athens (6-8)
- High: Athens High School
Source: ValleyMLS. This data may not be complete. We recommend contacting the local school district to confirm school assignments for this home.

Get pre-qualified for a loan
At Zillow Home Loans, we can pre-qualify you in as little as 5 minutes with no impact to your credit score.An equal housing lender. NMLS #10287.
Sell for more on Zillow
Get a free Zillow Showcase℠ listing and you could sell for .
$302,400
2% more+ $6,048
With Zillow Showcase(estimated)
$308,448
