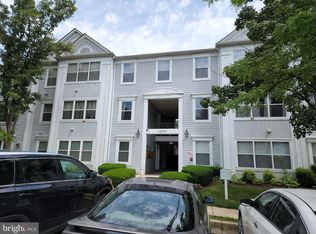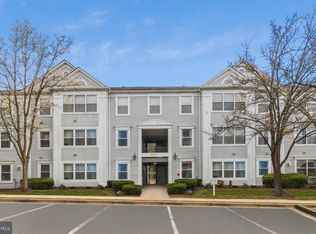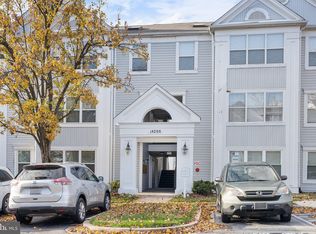Sold for $274,000 on 07/07/25
$274,000
14201 Wolf Creek Pl APT 9-24, Silver Spring, MD 20906
2beds
1,065sqft
Condominium
Built in 1993
-- sqft lot
$273,000 Zestimate®
$257/sqft
$2,274 Estimated rent
Home value
$273,000
$251,000 - $298,000
$2,274/mo
Zestimate® history
Loading...
Owner options
Explore your selling options
What's special
VERY WELL-MAINTAINED 2-BEDROOM, 2-BATH TOP FLOOR CONDO BOASTS OPEN FLOOR PLAN WITH ENGINEERED HARDWOOD FLOORS (2023), VAULTED CEILINGS AND SKYLIGHT!! MODERN KITCHEN OFFERS ALL STAINLESS-STEEL APPLIANCES, SPACIOUS GRANITE COUNTERTOPS, PORCELAIN BACKSPLASH AND AMPLE CABINETRY!! LIGHT-FILLED PRIMARY BEDROOM FEATURES AN EXPANSIVE WALK-IN CLOSET AND EN-SUITE BATHROOM!! NEW HOT WATER HEATER INSTALLED IN 2023!! SELLER ALSO REPLACED ALL POLYBUTYLENE WATER PIPES IN 2023!! LARGER THAN MOST UNITS, SQUARE FOOTAGE SURPASSES 2-BEDROOM & EVEN MANY 3-BEDROOM UNITS IN THE COMMUNITY!! BUILDING HAD NEW ROOF INSTALLED IN 2024!! SELLER CARES ABOUT THE HOME AND IT SHOWS!!
Zillow last checked: 8 hours ago
Listing updated: July 11, 2025 at 10:45am
Listed by:
George Howard 301-233-3180,
George Howard Real Estate Inc.
Bought with:
Frances Castillo, 518962
RE/MAX Excellence Realty
Source: Bright MLS,MLS#: MDMC2175418
Facts & features
Interior
Bedrooms & bathrooms
- Bedrooms: 2
- Bathrooms: 2
- Full bathrooms: 2
- Main level bathrooms: 2
- Main level bedrooms: 2
Bedroom 1
- Features: Ceiling Fan(s), Flooring - Engineered Wood
- Level: Main
Bedroom 2
- Features: Flooring - Engineered Wood
- Level: Main
Bathroom 1
- Features: Flooring - Ceramic Tile
- Level: Main
Bathroom 2
- Features: Flooring - Ceramic Tile, Bathroom - Tub Shower
- Level: Main
Great room
- Features: Cathedral/Vaulted Ceiling, Ceiling Fan(s), Granite Counters, Dining Area, Flooring - Engineered Wood, Lighting - Ceiling, Skylight(s), Window Treatments
- Level: Main
Kitchen
- Features: Breakfast Bar, Cathedral/Vaulted Ceiling, Granite Counters, Dining Area, Flooring - HardWood, Kitchen - Electric Cooking, Lighting - Ceiling, Pantry
- Level: Main
Heating
- Forced Air, Electric
Cooling
- Central Air, Electric
Appliances
- Included: Dishwasher, Disposal, Dryer, Exhaust Fan, Microwave, Oven/Range - Electric, Stainless Steel Appliance(s), Washer, Gas Water Heater
- Laundry: Main Level, In Unit
Features
- Combination Dining/Living, Open Floorplan, Cathedral Ceiling(s)
- Flooring: Hardwood, Engineered Wood, Ceramic Tile
- Doors: Six Panel
- Windows: Double Pane Windows
- Has basement: No
- Has fireplace: No
Interior area
- Total structure area: 1,065
- Total interior livable area: 1,065 sqft
- Finished area above ground: 1,065
- Finished area below ground: 0
Property
Parking
- Total spaces: 2
- Parking features: Assigned, Asphalt, Free, Lighted, Parking Space Conveys, Unassigned, Parking Lot
- Has uncovered spaces: Yes
- Details: Assigned Parking
Accessibility
- Accessibility features: None
Features
- Levels: One
- Stories: 1
- Exterior features: Lighting, Rain Gutters, Sidewalks, Street Lights
- Pool features: Community
Details
- Additional structures: Above Grade, Below Grade
- Parcel number: 161303026067
- Zoning: R
- Special conditions: Standard
Construction
Type & style
- Home type: Condo
- Architectural style: Contemporary
- Property subtype: Condominium
- Attached to another structure: Yes
Materials
- Aluminum Siding
- Roof: Asphalt,Shingle
Condition
- Excellent
- New construction: No
- Year built: 1993
Utilities & green energy
- Sewer: Public Sewer
- Water: Public
- Utilities for property: Cable Available, Electricity Available
Community & neighborhood
Security
- Security features: Carbon Monoxide Detector(s), Smoke Detector(s)
Location
- Region: Silver Spring
- Subdivision: Longmead
HOA & financial
HOA
- Has HOA: No
- Amenities included: Community Center, Pool, Tot Lots/Playground, Tennis Court(s)
- Services included: Management, Insurance, Pool(s), Recreation Facility, Reserve Funds, Road Maintenance, Snow Removal, Trash, Water, Common Area Maintenance, Maintenance Structure, Sewer
- Association name: Wintergate At Longmead
Other fees
- Condo and coop fee: $444 monthly
Other
Other facts
- Listing agreement: Exclusive Right To Sell
- Listing terms: Cash,Conventional,VA Loan,Bank Portfolio,Other
- Ownership: Condominium
- Road surface type: Black Top, Paved
Price history
| Date | Event | Price |
|---|---|---|
| 7/7/2025 | Sold | $274,000$257/sqft |
Source: | ||
| 5/2/2025 | Contingent | $274,000$257/sqft |
Source: | ||
| 4/17/2025 | Listed for sale | $274,000+19.1%$257/sqft |
Source: | ||
| 9/6/2023 | Sold | $230,000-7.6%$216/sqft |
Source: | ||
| 8/23/2023 | Contingent | $249,000$234/sqft |
Source: | ||
Public tax history
| Year | Property taxes | Tax assessment |
|---|---|---|
| 2025 | $2,047 -19.2% | $230,000 +4.5% |
| 2024 | $2,533 +1.5% | $220,000 +1.5% |
| 2023 | $2,496 +6% | $216,667 +1.6% |
Find assessor info on the county website
Neighborhood: 20906
Nearby schools
GreatSchools rating
- 6/10Strathmore Elementary SchoolGrades: 3-5Distance: 1.6 mi
- 4/10Argyle Middle SchoolGrades: 6-8Distance: 1.3 mi
- 4/10John F. Kennedy High SchoolGrades: 9-12Distance: 3 mi
Schools provided by the listing agent
- High: John F. Kennedy
- District: Montgomery County Public Schools
Source: Bright MLS. This data may not be complete. We recommend contacting the local school district to confirm school assignments for this home.

Get pre-qualified for a loan
At Zillow Home Loans, we can pre-qualify you in as little as 5 minutes with no impact to your credit score.An equal housing lender. NMLS #10287.
Sell for more on Zillow
Get a free Zillow Showcase℠ listing and you could sell for .
$273,000
2% more+ $5,460
With Zillow Showcase(estimated)
$278,460

