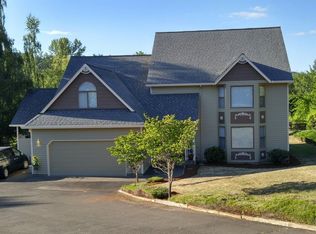This 2700 square foot home is located on a quiet paved road just 10 minutes from town. The paved driveway is your access to this fenced, entirely landscaped and sprinkled 2.85 acres. The sprawling 1971 Ranch with 1000 square foot four car garage sits perched on a knoll of the property. It also includes RV storage,two shops and a fire pit. Owner/local Interior Designer Kim Morris recently completed this renovation maintaining a modern Mid-Century design. Owner is a licensed broker in Oregon.
This property is off market, which means it's not currently listed for sale or rent on Zillow. This may be different from what's available on other websites or public sources.
