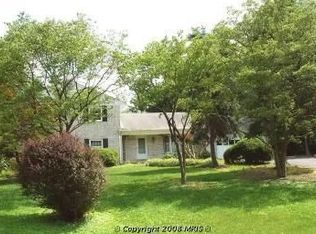Located in Silver Spring, Maryland, just minutes from downtown Washington, DC, this private and enchanted 5-acre estate offers splendid natural beauty and endless possibilities. Designed & built by the renowned Montgomery County architect, John A. dEpagnier, AIA, in 1946 as his personal, family residence, Notley is an excellent example of Mid-Century Modern architecture made popular by Frank Lloyd Wright (FLW). The craftsmanship of a bygone era defines the interior spaces, featuring bluestone fireplaces, walls of windows and interior planters. Surrounded by beautiful landscaping, this inspired home has style and custom details to spare. One level living and a passive solar design makes this custom 5-bedroom (including a master-suite), 3-bathroom home a relaxing suburban oasis. Mature trees and boxwoods, a rustic 2-story barn, a studio/workshop building and a fenced tennis court offer versatile options for an inspired lifestyle. This estate is a gardeners paradise and has a greenhouse that is as functional as it is beautiful, and open spaces ready for tilling.--------------------------Never before offered for sale, this lovingly maintained property offers a rare opportunity to own a piece of history. This is a home of rare and beautiful distinction, close to schools, shopping and transportation, and minutes from DC & Baltimore, yet a world away.-------------------------Montgomery County, Maryland-based, self-employed architect, John A. dEpagnier, A.I.A., captured the American design movement and designed the mid-century modem Notley home by intermingling design, nature, and a communal lifestyle. Built in 3 phases, beginning in post-World War II in 1946, and set on 5 acres of rolling hillside in the Drumeldra Hills section of Colesville, the 5-bedroom, 3-bathroom, Cherokee Red-colored, frame construction Notley house with cantilevered roof, then groundbreaking post-and beam architectural design, and a wall of windows is representative of a significant historical mid-century modem movement at the time of its construction. The second phase was built in 1949-50 and the third phase in 1956. Additional structures on the property include a pump house (1946), workshop/studio (1961, 1970), storage barn (early 1980s), greenhouse (1975), and tennis court (1975).
This property is off market, which means it's not currently listed for sale or rent on Zillow. This may be different from what's available on other websites or public sources.

