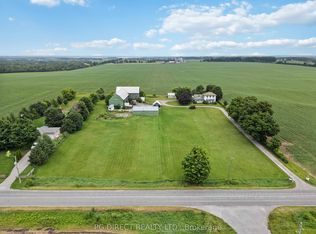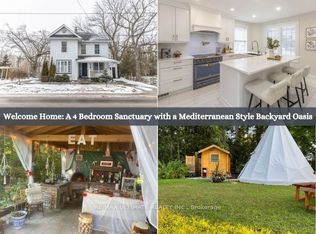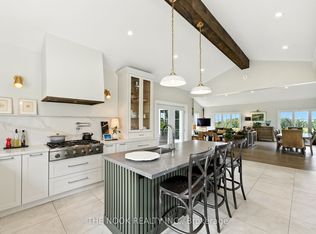Absolutely Stunning Home On 20 Acres Land. Book 1 Hr Showing To Explore The Property! Amazing Custom Modern Quartz Counters Kitchen/Eating Area With Center Island Won't Disappoint Anyone. Lots Of Cabinet With B/I S/S Appliances. Huge Master Bedroom With Custom Bath & Massive Walk-In Closet With Organizer. Fr With Gas Fireplace, Dr With Huge Window, Lr With Shelf And Lots Of Space. No More Space To Include All Details & Updates! Hobby Farm Lovers!!! New Roof, New Attic Insulation, New Cameras, New Fencing, 28'X36' Detached Garage Heated/Insulated. 40'X40' Barn With Lean To & 4 Box Stalls/Hay Storage; Water/Hydro;200 Amp & Finished Basement.
This property is off market, which means it's not currently listed for sale or rent on Zillow. This may be different from what's available on other websites or public sources.


