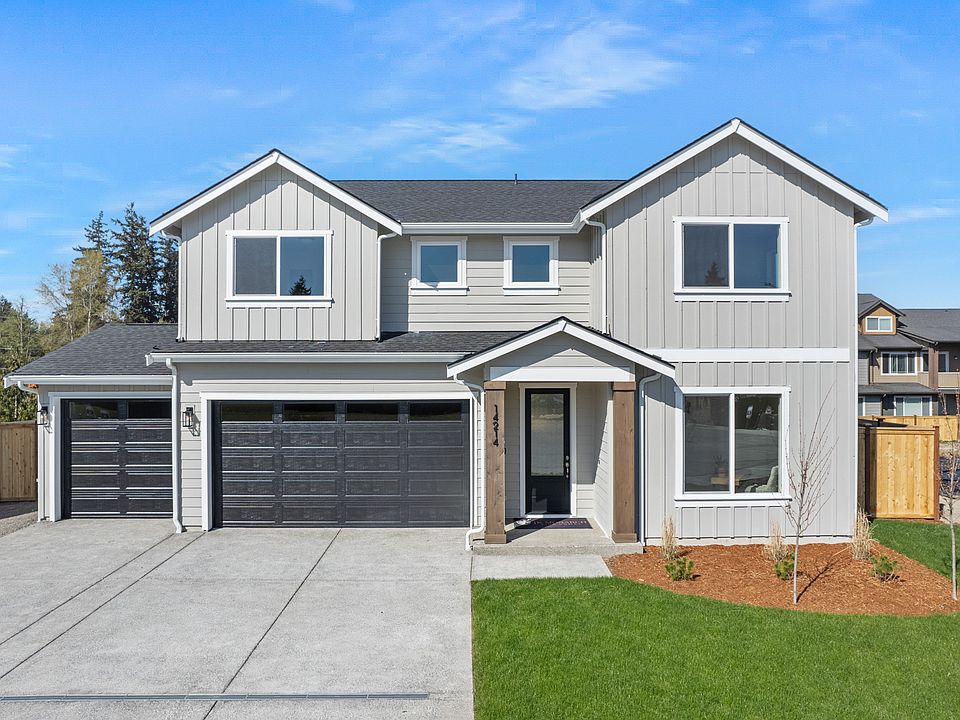Opportunity to be in the cul-de-sac in small close-in Puyallup neighborhood. Open floor plan lives like a rambler w/bonus space upstairs. 3 car garage. Included features: Heat pump (A/C), laminate & LVP flooring, Quartz, 8' doors on main, wrought-iron rails, window blinds, designer lighting. Kitchen: SS appls gas range, 42" upper cabinets w/ soft close feature, spacious island w/ undermount sink. Open kitchen, dining & great room w/slider to covered outdoor living overlooking fully fenced/landscaped backyard. Primary suite fits king bed + large walk-in closet & ensuite offering dual sinks, walk-in glass/tile shower. Professional landscaped front yard has irrigation. Birch, by local builder, JK Monarch, is close to shopping and hwy access.
Active
$784,950
14201 56th Avenue Ct E, Puyallup, WA 98373
4beds
2,697sqft
Single Family Residence
Built in 2024
10,132 sqft lot
$759,400 Zestimate®
$291/sqft
$71/mo HOA
What's special
Open floor planWrought-iron railsLarge walk-in closetDual sinksWindow blindsLaminate and lvp flooringSs appls gas range
- 535 days
- on Zillow |
- 212 |
- 12 |
Zillow last checked: 7 hours ago
Listing updated: June 16, 2025 at 02:14pm
Listed by:
Gary Hendrickson,
Berkshire Hathaway HS SSP,
Hannah Ehrenheim,
Berkshire Hathaway HS SSP
Source: NWMLS,MLS#: 2188973
Travel times
Schedule tour
Select a date
Open houses
Facts & features
Interior
Bedrooms & bathrooms
- Bedrooms: 4
- Bathrooms: 3
- Full bathrooms: 1
- 3/4 bathrooms: 2
- Main level bathrooms: 2
- Main level bedrooms: 3
Primary bedroom
- Level: Main
Bedroom
- Level: Main
Bedroom
- Level: Main
Bathroom full
- Level: Main
Bathroom three quarter
- Level: Main
Dining room
- Level: Main
Entry hall
- Level: Main
Great room
- Level: Main
Kitchen with eating space
- Level: Main
Utility room
- Level: Main
Heating
- Forced Air, Heat Pump, Electric
Cooling
- Heat Pump
Appliances
- Included: Dishwasher(s), Microwave(s), Stove(s)/Range(s), Water Heater: Electric Hybrid, Water Heater Location: Garage
Features
- Bath Off Primary, Dining Room, Walk-In Pantry
- Flooring: Laminate, Vinyl Plank, Carpet
- Windows: Double Pane/Storm Window
- Basement: None
- Has fireplace: No
Interior area
- Total structure area: 2,697
- Total interior livable area: 2,697 sqft
Property
Parking
- Total spaces: 3
- Parking features: Attached Garage
- Attached garage spaces: 3
Features
- Entry location: Main
- Patio & porch: Bath Off Primary, Double Pane/Storm Window, Dining Room, Walk-In Pantry, Water Heater
Lot
- Size: 10,132 sqft
- Features: Cul-De-Sac, Curbs, Paved, Sidewalk, Cable TV, Electric Car Charging, Fenced-Fully, Gas Available, High Speed Internet, Patio, Sprinkler System
- Topography: Level
Details
- Parcel number: 6025970100
- Special conditions: Standard
Construction
Type & style
- Home type: SingleFamily
- Property subtype: Single Family Residence
Materials
- Cement Planked, Wood Siding, Wood Products, Cement Plank
- Foundation: Poured Concrete
- Roof: Composition
Condition
- New construction: Yes
- Year built: 2024
- Major remodel year: 2024
Details
- Builder name: JK Monarch LLC
Utilities & green energy
- Electric: Company: Elmhurst Mutual
- Sewer: Sewer Connected, Company: Pierce County
- Water: Public, Company: Tacoma Water
Community & HOA
Community
- Features: CCRs
- Subdivision: Birch
HOA
- HOA fee: $850 annually
Location
- Region: Puyallup
Financial & listing details
- Price per square foot: $291/sqft
- Date on market: 1/20/2025
- Listing terms: Cash Out,Conventional,FHA,VA Loan
- Inclusions: Dishwasher(s), Microwave(s), Stove(s)/Range(s)
- Cumulative days on market: 155 days
About the community
2 MOVE IN READY HOMES LEFT in this Gorgeous new luxury homes on by JK Monarch, set on a quiet cul-de-sac in South Hill Puyallup. These breathtaking new homes are just minutes from Tacoma and Puyallup. Enjoy the amazing nearby recreational actvites on the water or the mountains. This community of larger lots allows for RV, boat, and toy parking on the lot!
Source: JK Monarch Fine Homes

