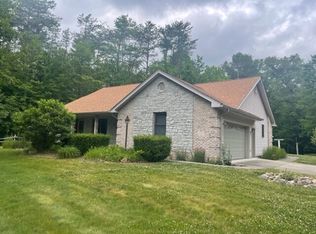Sold
$545,000
14200 W Georgetown Rd, Columbus, IN 47201
4beds
2,056sqft
Residential, Single Family Residence
Built in 1980
5.78 Acres Lot
$576,000 Zestimate®
$265/sqft
$2,347 Estimated rent
Home value
$576,000
$507,000 - $651,000
$2,347/mo
Zestimate® history
Loading...
Owner options
Explore your selling options
What's special
Welcome to your dream home! Nestled on 5.78 wooded acres, this stunning 4 bed/2 bath home offers the perfect blend of modern luxury and rustic charm. Once you step inside, you will see the house has been meticulously updated. The heart of the home is the new gourmet kitchen with top of the line stainless appliances, beautiful granite tops and custom cabinetry. A central island provides space for meal prep and casual dining, while the newly defined adjacent dining area is perfect for larger gatherings. Natural light floods this home with the many windows that offer breathtaking views. The bathrooms have been updated with high-end fixtures and finishes. Primary bath shower is a spa-like retreat. Outdoors, you will love the large deck which sits amongst the trees with a view down to the creek and the fire pit for enjoying the tranquility of nature. All this plus access to Horseshoe Lake across the road for year round fishing/boating. There is a matching she-shed and barn and even a dog house on property. Truly a rare find!
Zillow last checked: 8 hours ago
Listing updated: September 17, 2024 at 06:34am
Listing Provided by:
Jill Raper 812-799-6238,
RE/MAX Real Estate Prof
Bought with:
William Wagner
Dean Wagner LLC
Source: MIBOR as distributed by MLS GRID,MLS#: 21993322
Facts & features
Interior
Bedrooms & bathrooms
- Bedrooms: 4
- Bathrooms: 2
- Full bathrooms: 2
- Main level bathrooms: 1
- Main level bedrooms: 2
Primary bedroom
- Features: Carpet
- Level: Upper
- Area: 154 Square Feet
- Dimensions: 14x11
Bedroom 2
- Features: Carpet
- Level: Main
- Area: 99 Square Feet
- Dimensions: 09x11
Bedroom 3
- Features: Carpet
- Level: Main
- Area: 110 Square Feet
- Dimensions: 11x10
Bedroom 4
- Features: Vinyl Plank
- Level: Upper
- Area: 220 Square Feet
- Dimensions: 20x11
Dining room
- Features: Tile-Ceramic
- Level: Main
- Area: 117 Square Feet
- Dimensions: 13x09
Great room
- Features: Hardwood
- Level: Main
- Area: 208 Square Feet
- Dimensions: 13x16
Kitchen
- Features: Tile-Ceramic
- Level: Main
- Area: 187 Square Feet
- Dimensions: 17x11
Laundry
- Features: Hardwood
- Level: Upper
- Area: 110 Square Feet
- Dimensions: 10x11
Loft
- Features: Hardwood
- Level: Upper
- Area: 99 Square Feet
- Dimensions: 09x11
Heating
- Electric, Forced Air, Heat Pump
Cooling
- Has cooling: Yes
Appliances
- Included: Electric Cooktop, Dishwasher, Dryer, Electric Water Heater, Disposal, Kitchen Exhaust, Microwave, Electric Oven, Refrigerator, Free-Standing Freezer, Washer, Water Heater, Wine Cooler
- Laundry: Upper Level
Features
- Attic Access, Breakfast Bar, Vaulted Ceiling(s), Entrance Foyer, Ceiling Fan(s), Hardwood Floors, High Speed Internet, Pantry
- Flooring: Hardwood
- Windows: Screens, Skylight(s), Windows Thermal, Wood Frames, Wood Work Painted
- Has basement: No
- Attic: Access Only
- Number of fireplaces: 1
- Fireplace features: Free Standing
Interior area
- Total structure area: 2,056
- Total interior livable area: 2,056 sqft
Property
Parking
- Total spaces: 2
- Parking features: Attached, Asphalt, Garage Door Opener
- Attached garage spaces: 2
Features
- Levels: One and One Half
- Stories: 1
- Patio & porch: Deck
- Exterior features: Fire Pit
- Fencing: Fenced,Partial
Lot
- Size: 5.78 Acres
- Features: Not In Subdivision, Rural - Subdivision, Mature Trees, Wooded
Details
- Additional structures: Barn Storage, Storage
- Parcel number: 039415000002600011
- Other equipment: Satellite Dish Rented
- Horse amenities: None
Construction
Type & style
- Home type: SingleFamily
- Architectural style: Contemporary
- Property subtype: Residential, Single Family Residence
Materials
- Cement Siding
- Foundation: Block
Condition
- New construction: No
- Year built: 1980
Utilities & green energy
- Electric: 200+ Amp Service
- Sewer: Septic Tank
- Water: Municipal/City
- Utilities for property: Electricity Connected, Water Connected
Community & neighborhood
Location
- Region: Columbus
- Subdivision: No Subdivision
HOA & financial
HOA
- Has HOA: Yes
- HOA fee: $350 annually
- Services included: Other
Price history
| Date | Event | Price |
|---|---|---|
| 9/13/2024 | Sold | $545,000$265/sqft |
Source: | ||
| 8/12/2024 | Pending sale | $545,000$265/sqft |
Source: | ||
| 8/5/2024 | Listed for sale | $545,000+153.5%$265/sqft |
Source: | ||
| 10/3/2016 | Sold | $215,000-6.5%$105/sqft |
Source: | ||
| 8/24/2016 | Pending sale | $230,000$112/sqft |
Source: CENTURY 21 Breeden Realtors #21421801 Report a problem | ||
Public tax history
| Year | Property taxes | Tax assessment |
|---|---|---|
| 2024 | $2,040 +9.9% | $265,400 +13.2% |
| 2023 | $1,857 +6.2% | $234,400 +13.2% |
| 2022 | $1,749 -4% | $207,000 +6.9% |
Find assessor info on the county website
Neighborhood: 47201
Nearby schools
GreatSchools rating
- 7/10Southside Elementary SchoolGrades: PK-6Distance: 8.1 mi
- 4/10Central Middle SchoolGrades: 7-8Distance: 8.7 mi
- 7/10Columbus North High SchoolGrades: 9-12Distance: 8.9 mi
Schools provided by the listing agent
- Elementary: Southside Elementary School
- Middle: Central Middle School
- High: Columbus North High School
Source: MIBOR as distributed by MLS GRID. This data may not be complete. We recommend contacting the local school district to confirm school assignments for this home.

Get pre-qualified for a loan
At Zillow Home Loans, we can pre-qualify you in as little as 5 minutes with no impact to your credit score.An equal housing lender. NMLS #10287.
Sell for more on Zillow
Get a free Zillow Showcase℠ listing and you could sell for .
$576,000
2% more+ $11,520
With Zillow Showcase(estimated)
$587,520