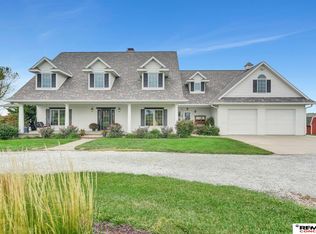Sold for $507,500
$507,500
14200 SW 15th St, Roca, NE 68430
4beds
3,432sqft
Single Family Residence
Built in 2004
3.87 Acres Lot
$609,100 Zestimate®
$148/sqft
$3,283 Estimated rent
Home value
$609,100
$573,000 - $652,000
$3,283/mo
Zestimate® history
Loading...
Owner options
Explore your selling options
What's special
Outstanding acreage just minutes from south Lincoln on a newly paved road features a 4 BR walkout ranch on just under 4 acres. The house has ample space w/ over 3400 sf of finish and a 3 stall garage. The open floor plan has an inviting living room w/ a fireplace, vaulted ceiling, a high bar next to the kitchen & informal dining area. A formal dining room gives extra room for entertaining or convenient work from home space. Bsmt finish includes a huge family room w/ a second fireplace and a home theater room pre-wired for sound. Lots of room for toys in the garage and the garage electrical system includes extra service for an RV connection to the side of the house. Outside, there is a large flat area north of the house designed to accommodate your dream outbuilding. The large backyard next to the house is enclosed by a chain link fence to handle pets. The composite covered deck and walkout patio are on the east side of the house to stay cool outdoors on warm summer evenings.
Zillow last checked: 8 hours ago
Listing updated: April 13, 2024 at 07:35am
Listed by:
Vern Sorensen 402-429-5591,
HOME Real Estate
Bought with:
Jasper Searcy, 20130652
HOME Real Estate
Source: GPRMLS,MLS#: 22315836
Facts & features
Interior
Bedrooms & bathrooms
- Bedrooms: 4
- Bathrooms: 3
- Full bathrooms: 2
- 3/4 bathrooms: 1
- Main level bathrooms: 2
Primary bedroom
- Level: Main
- Area: 221
- Dimensions: 13 x 17
Bedroom 2
- Level: Main
- Area: 154
- Dimensions: 11 x 14
Bedroom 3
- Level: Main
- Area: 132
- Dimensions: 11 x 12
Bedroom 4
- Level: Basement
- Area: 210
- Dimensions: 14 x 15
Primary bathroom
- Features: Full, Shower, Whirlpool
Dining room
- Level: Main
- Area: 110
- Dimensions: 10 x 11
Family room
- Level: Basement
- Area: 646
- Dimensions: 17 x 38
Kitchen
- Level: Main
- Area: 154
- Dimensions: 11 x 14
Living room
- Level: Main
- Area: 272
- Dimensions: 16 x 17
Basement
- Area: 1764
Heating
- Electric, Forced Air, Heat Pump
Cooling
- Central Air, Heat Pump
Appliances
- Included: Range, Refrigerator, Dishwasher, Disposal, Microwave
Features
- Ceiling Fan(s), Drain Tile, Formal Dining Room
- Flooring: Vinyl, Carpet, Porcelain Tile, Luxury Vinyl, Plank
- Basement: Walk-Out Access
- Number of fireplaces: 2
- Fireplace features: Direct-Vent Gas Fire
Interior area
- Total structure area: 3,432
- Total interior livable area: 3,432 sqft
- Finished area above ground: 1,792
- Finished area below ground: 1,640
Property
Parking
- Total spaces: 3
- Parking features: Attached, Garage Door Opener
- Attached garage spaces: 3
Features
- Patio & porch: Porch, Patio, Covered Deck
- Fencing: Chain Link
Lot
- Size: 3.87 Acres
- Dimensions: 270 x 625
- Features: Over 1 up to 5 Acres, Corner Lot
Details
- Parcel number: 0809302006000
Construction
Type & style
- Home type: SingleFamily
- Architectural style: Ranch,Contemporary
- Property subtype: Single Family Residence
Materials
- Vinyl Siding, Brick/Other
- Foundation: Concrete Perimeter
- Roof: Composition
Condition
- Not New and NOT a Model
- New construction: No
- Year built: 2004
Utilities & green energy
- Sewer: Septic Tank
- Water: Rural Water
- Utilities for property: Electricity Available, Propane
Community & neighborhood
Location
- Region: Roca
- Subdivision: Bentzinger's Pleasant Acres
HOA & financial
HOA
- Has HOA: No
- Association name: Bentzinger's Pleasant Acres
Other
Other facts
- Listing terms: VA Loan,FHA,Conventional,Cash,USDA Loan
- Ownership: Fee Simple
Price history
| Date | Event | Price |
|---|---|---|
| 8/25/2023 | Sold | $507,500-3.3%$148/sqft |
Source: | ||
| 7/24/2023 | Pending sale | $524,900$153/sqft |
Source: | ||
| 7/16/2023 | Price change | $524,900-2.6%$153/sqft |
Source: | ||
| 6/8/2023 | Price change | $539,000-3.8%$157/sqft |
Source: | ||
| 5/24/2023 | Price change | $560,000-1.7%$163/sqft |
Source: | ||
Public tax history
| Year | Property taxes | Tax assessment |
|---|---|---|
| 2024 | $4,939 -23.9% | $551,100 +3% |
| 2023 | $6,493 +3.1% | $535,100 +34.4% |
| 2022 | $6,299 -0.9% | $398,000 |
Find assessor info on the county website
Neighborhood: 68430
Nearby schools
GreatSchools rating
- NANorris Elementary SchoolGrades: PK-2Distance: 9.3 mi
- 7/10Norris Middle SchoolGrades: 6-8Distance: 9.3 mi
- 10/10Norris High SchoolGrades: 9-12Distance: 9.3 mi
Schools provided by the listing agent
- Elementary: Norris
- Middle: Norris
- High: Norris
- District: Norris
Source: GPRMLS. This data may not be complete. We recommend contacting the local school district to confirm school assignments for this home.
Get pre-qualified for a loan
At Zillow Home Loans, we can pre-qualify you in as little as 5 minutes with no impact to your credit score.An equal housing lender. NMLS #10287.
