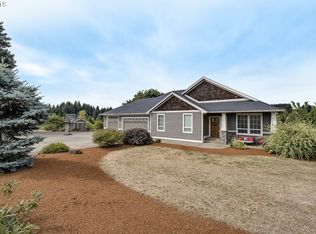Beautiful five bedroom three bath walk out home with over 4000 square feet with main level living , open plan with high ceilings lower level sauna , 3 car garage with work area plus large shop all on very private 10 plus acres close to town.
This property is off market, which means it's not currently listed for sale or rent on Zillow. This may be different from what's available on other websites or public sources.
